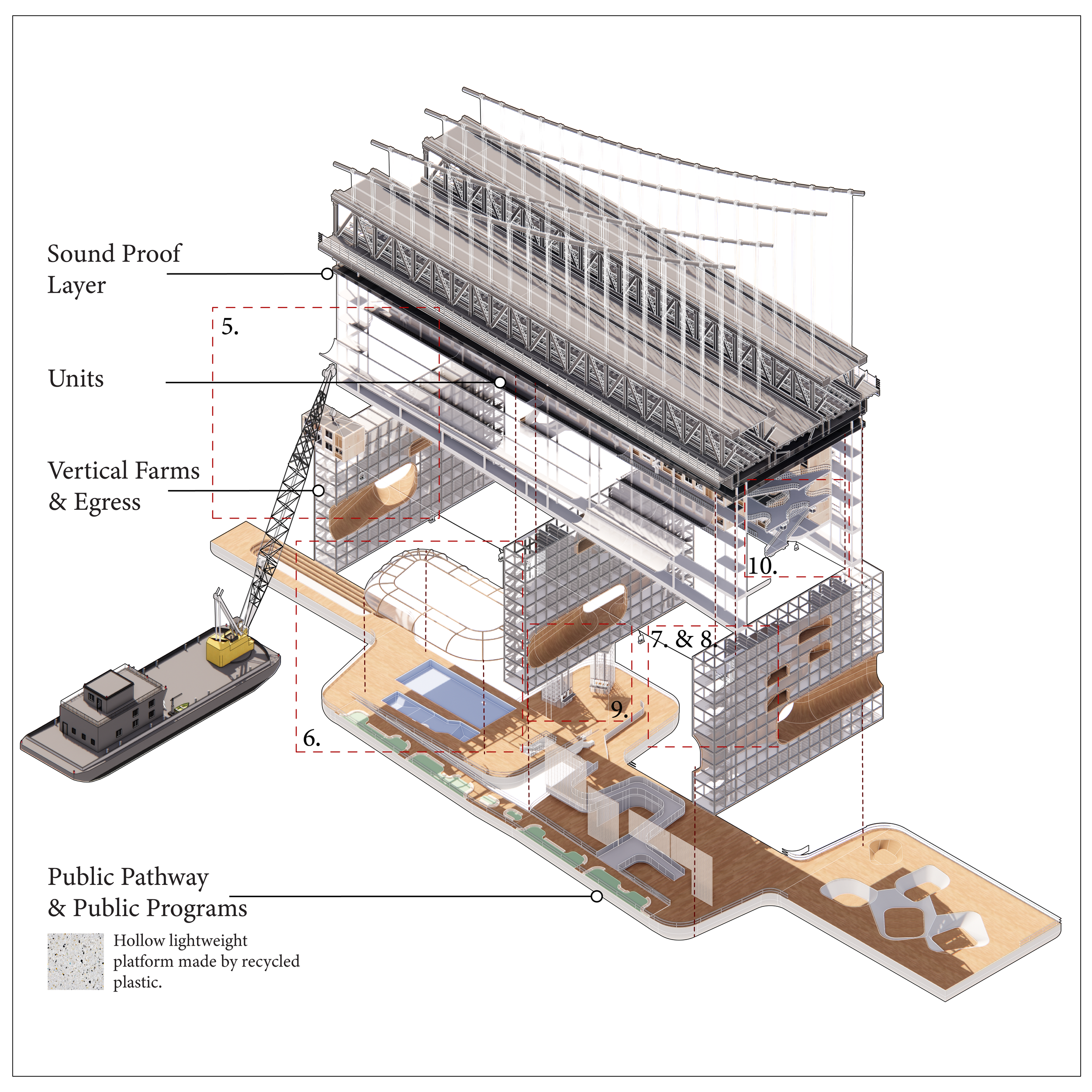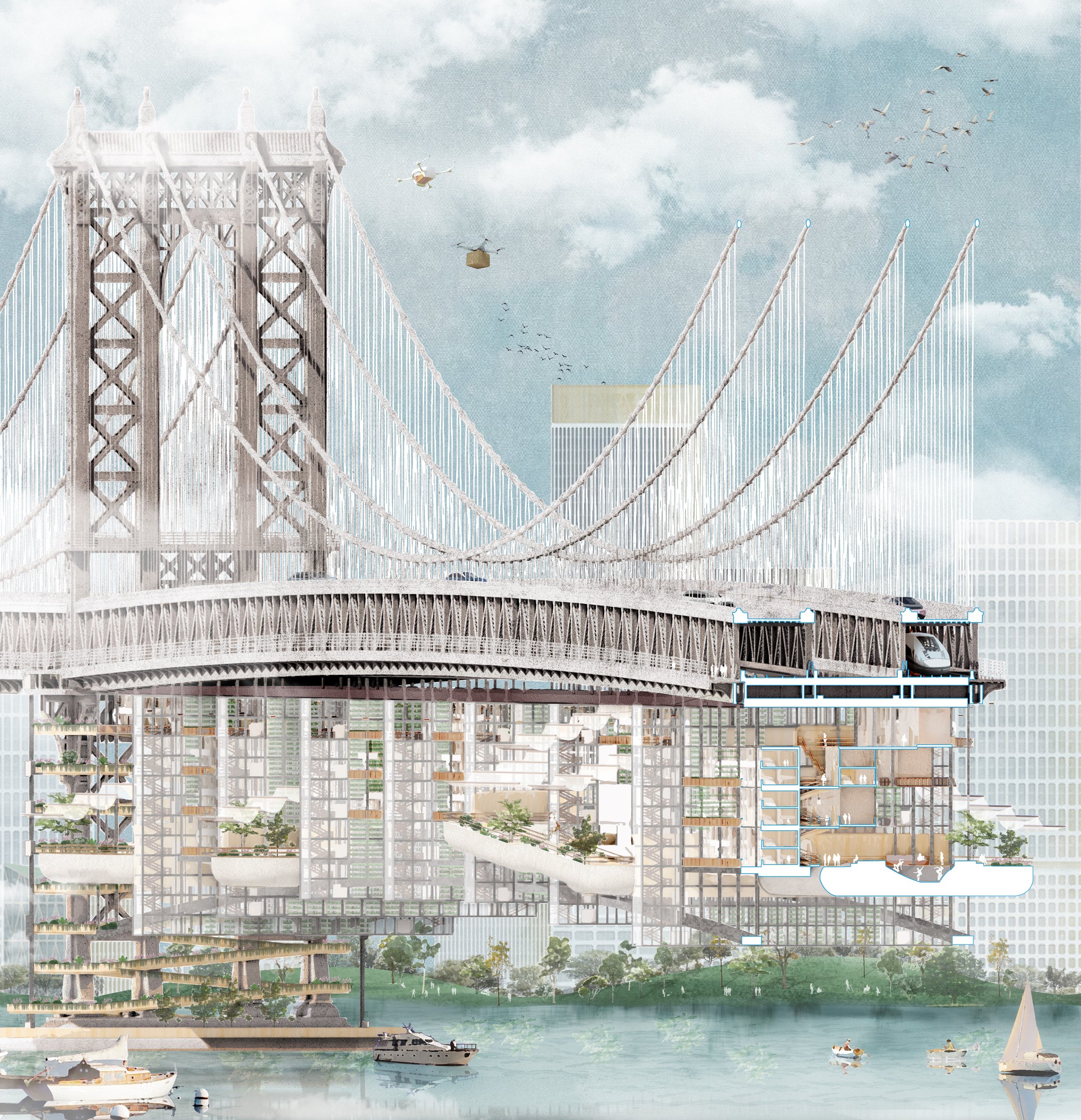
In the context of designing affordable housing under New York City’s bridges, we are focusing on creating a new hybrid system that is enjoyable for permanent residence, rather than just minimizing material and energy costs. By utilizing the extensive vacant areas under these bridges, we can offer a significant amount of housing space, transforming the design from merely “affordable” to one that is pleasant. Our goal is not to cram people into small spaces but to create an environment where they want to stay. Living-synthesis, like photosynthesis, is really a self-sufficient system that can live on its own.
LIVING-SYNTHSIS
Feb 2024 - Jun 2024
Manhattan, NY, USA
Collaborators: Amanda Zhang, Tony Zhao
Research
In the paradigm of NYC, gentrification is happening rapidly, where almost all the mid-to-low-income residents in mid-town and downtown are already displaced to Jersey, Long Island, and upper Manhattan. As displacement and the Manhattan effect are occurring at an incremental rate, permanent living has become extremely luxurious to the locals of NYC. There are several factors contributing to this phenomenon, the most dominant factors are the increasing rents, and the decline of property ownership rate in NYC, following are factors of everyday living expense, and domestic changes. Expanding upon the last two factors, most housing units only fulfill resident’s needs in the short term, where if domestic changes happen, residents are forced to move elsewhere. For example, if a baby was born to the family, where another bed is needed, or if a grandparent suddenly gets ill and needs to come over for care. Considering these factors, our project seeks to achieve permanent living through a hyper-adaptable system and community that concurrently, lowers daily expenses for the residents by taking advantage of the site. Using the famous Manhattan Bridge as a prototype proposal, our site will be aimed at all of the iconic bridges in Manhattan that have similar structural compositions, together creating a hyper-dense living community.
To address permanent living and lower daily expenses, we are developing a hybrid system that integrates domestic living, production, and public programs. Our goal is to create a vibrant neighborhood with three key components:
1. Residential units that are customizable, prefabricated, and easy to install.
2. Public programs featuring interconnected public walkways and shared spaces.
3. Vertical farms utilizing existing water resources to create an efficient water cycle for plants.
In addition, the third component can be substituted with various other typologies, such as maker spaces, animal farms, energy generators, and businesses. These systems can be implemented on every adaptable bridge in Manhattan and connected through innovative transportation methods like drones.
Structure
Learning from other bridge structures, we propose a new structural framework that not only supports new housing components, but also gives additional reinforcement to the orginal bridge.
Concept




Living Adaptability
To meet the evolving demands of future under-the-bridge projects, we stress the importance of a customizable approach in both unit design and system planning.
In Living-Synthesis, we employ modular design across all units. Each resident receives 16 boxes, each measuring 10ft x 10ft. Initially, everyone starts with a “standard home” made up of four boxes and a spiral staircase, accommodating all essential housing needs, such as living, dining, bathing, sleeping, and cooking. Residents then have the freedom to expand their homes as they see fit. Our proposal includes seven different unit types tailored to meet needs for both indoor living and outdoor activities like photosynthesis. We envision that this guideline will allow residents to create diverse residential unit typologies in the future. Consequently, this flexible modular design will facilitate the creation of customizable homes that are easy to build.
Amenities can also be customized to reflect the neighborhood cultures of the locations for future under-the-bridge projects. Our goal is to welcome everyone seeking better living conditions and address housing needs by efficiently utilizing all vacant areas under the bridge. We aspire for our project to integrate seamlessly into the urban fabric.
Internal Organization
Dividing the entire bridge into two neighborhoods, each neighborhood consists of four micro-communities with unique and distinctive identities along with diverse amenities. We propose that potentially each community houses a certain group, creating homogenous communities, for example: working class, young families, elders, pet owners, etc. Communities are connected with each other by vertical farming structures which are not only supply stations where fresh products are distributed, but also become convenient transportation zones where people meet, greet, exchange, and commute.

Exterior Collage

Hallway

Public Space (Ampitheatre)

Public Space (Children Playground)

Unit




