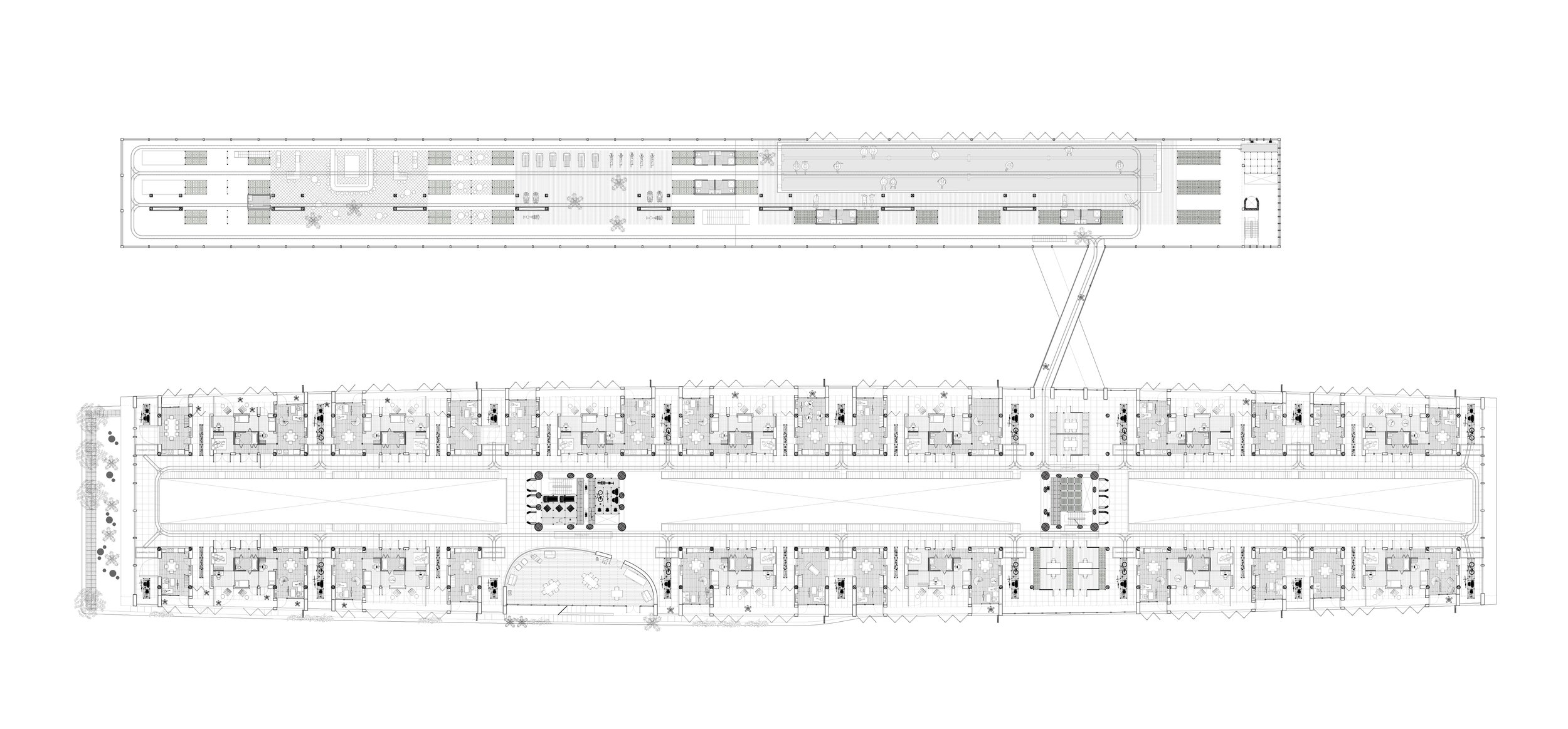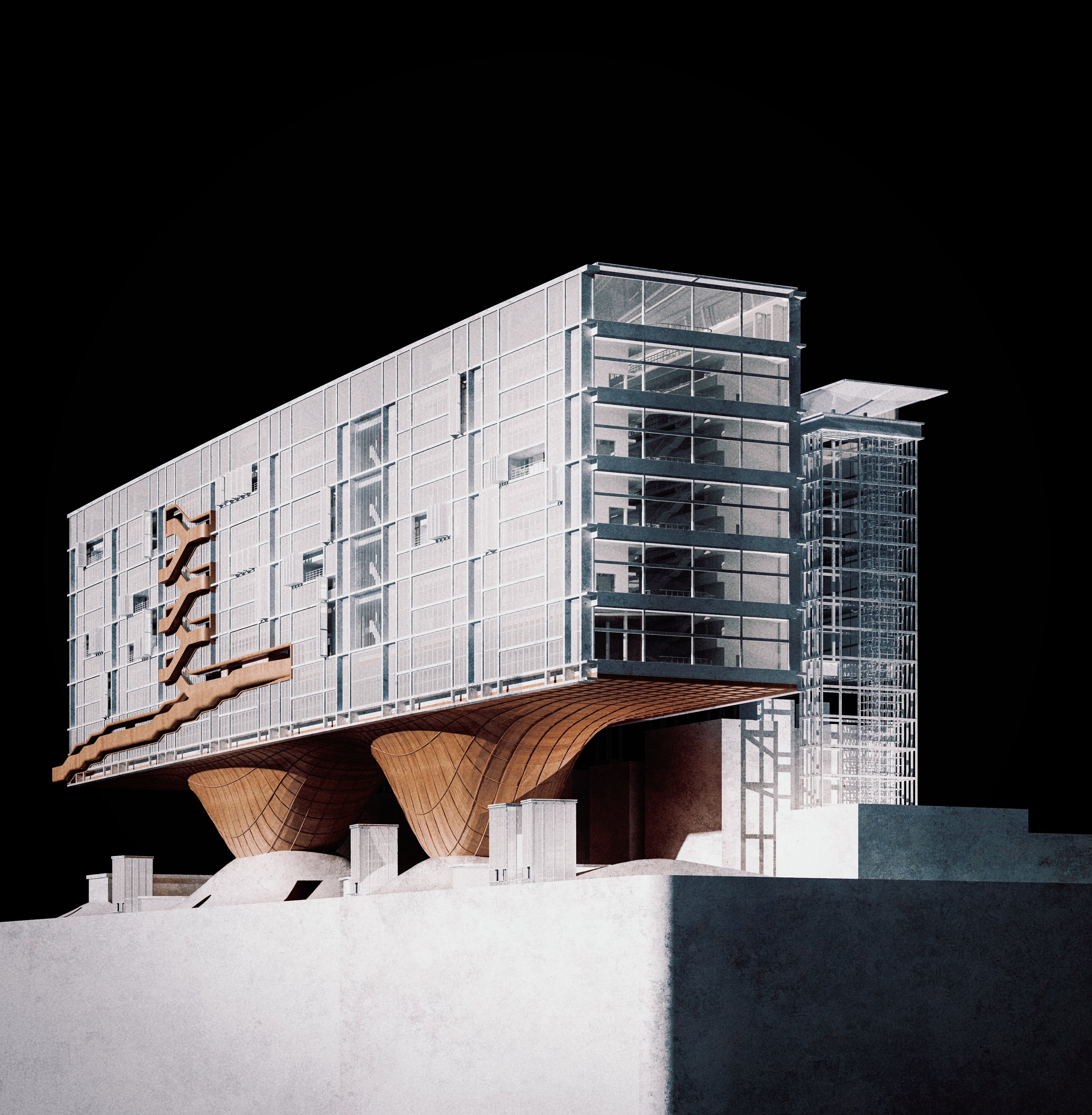
Harlem Autotroph
Jan 2024 - May 2024
144th St. Harlem, NY, USA
Act I: Harlem
In the current state of NYC, gentrification is happening rapidly, where almost all the mid-to-low-income residents in mid-town and downtown are already displaced to Jersey, Long Island, and upper Manhattan. The cruel reality is that gentrification is continuing to expand throughout the Island of Manhattan, where Harlem is already their next primary target. Consequently, Harlem is facing gentrification at an exponential rate, with numerous outside firms and development companies searching for commercial opportunities in Harlem and people from all over New York trying to search for lower-priced housing in upper Manhattan. The Manhattan effect is also bringing negative value to Harlem, where outsiders are exploiting Harlem’s energy-generating opportunities, which only benefits the rest of Manhattan.

NYC Demographic Displacement
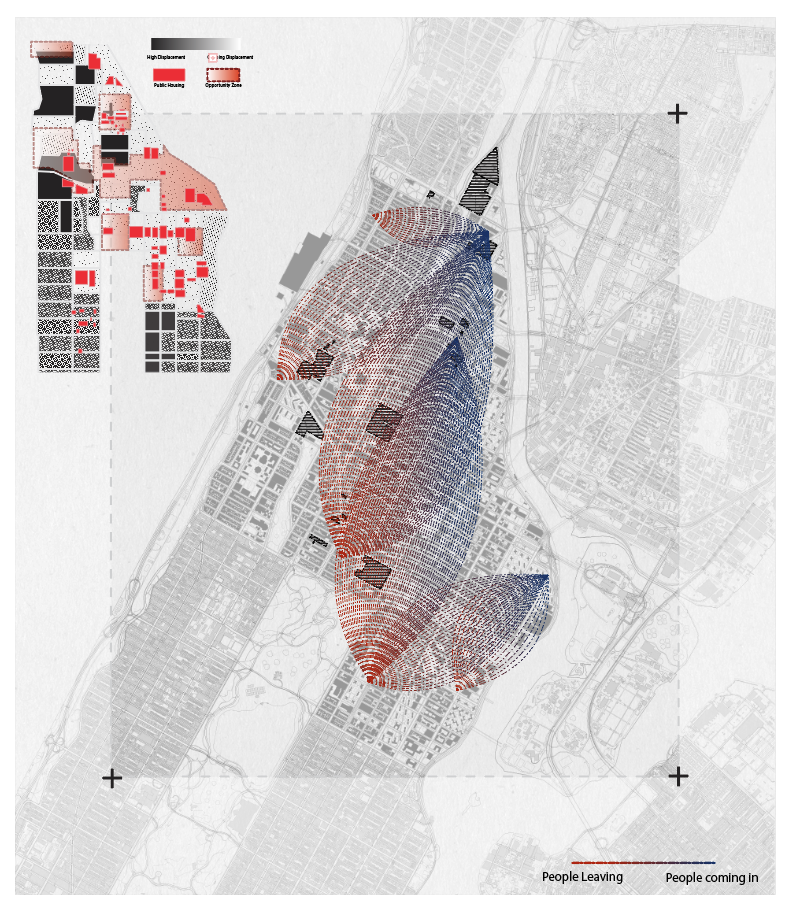
Harlem Demographic Displacement

Harlem Economic Displacement
Foreign businesses are expanding their investments into Harlem where there are massive growing market opportunities to exploit, hence, forcing small, local, and family-run businesses out of Harlem. Especially in 2020, when the pandemic started, 40 local businesses have shut down due to no operating capital and no income, this includes garment shops, jewelry shops, flower stores, pottery stores, furniture stores, and local ethnic restaurants. Subsequently, the closing of these stores led to the displacement of the entire household, whose income entirely depended on the business, out of Harlem, to the Bronx, or Brooklyn.
After the pandemic, these store owner who are particularly skilled in craft seeks to return to Harlem, where they have lived most of their lives, and reoperate their stores. However, due to gentrification, the rent prices of both stores and residential apartments rose significantly, they could not operate under such a financial burden, hence chose to set up stools by the street without a license of legislation. Although gentrification is bringing Harlem more economic and job opportunities, these benefits still only apply to the mid-high-income class instead of the small businesses and local Harlemites.
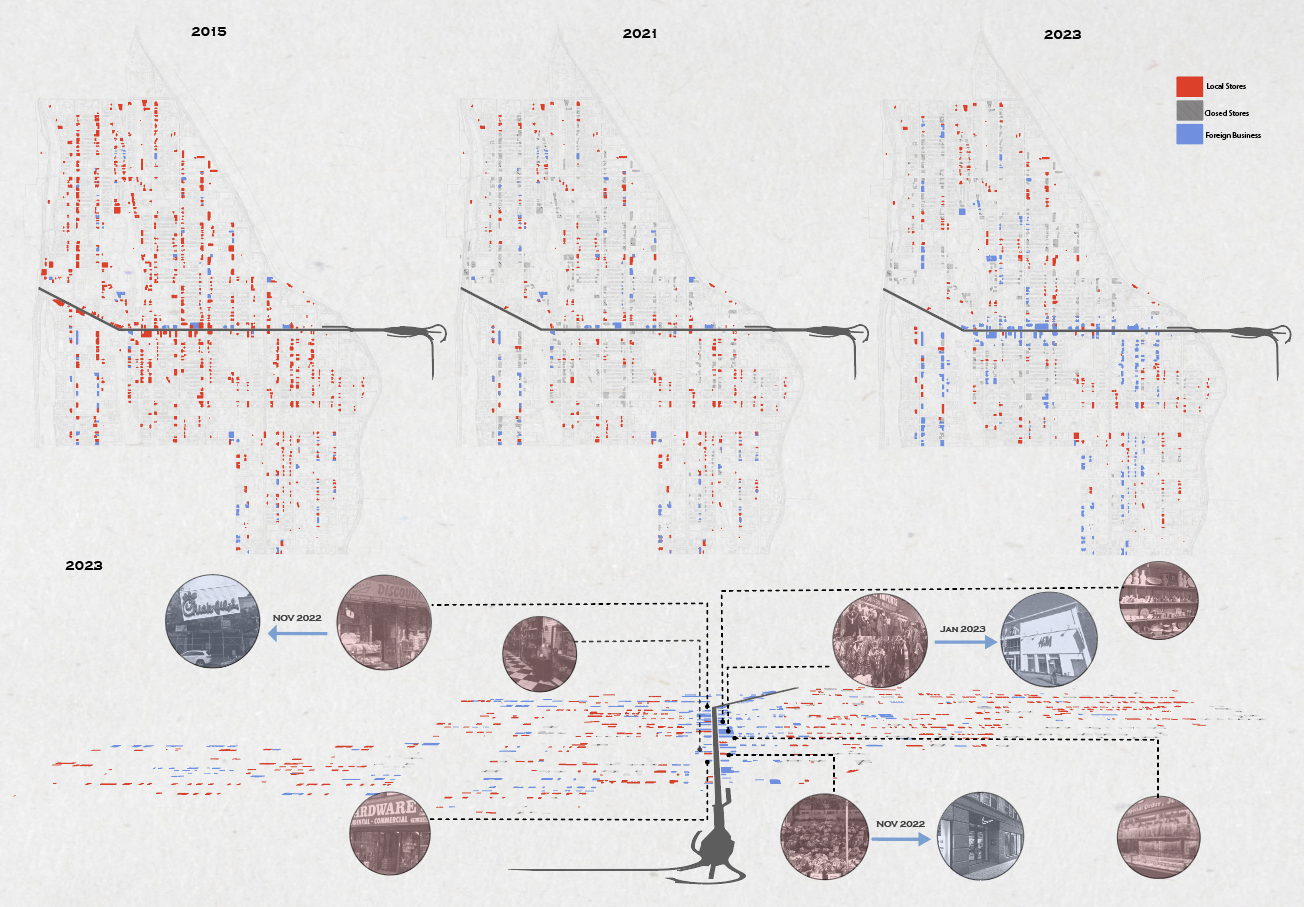
Harlem Store Displacement
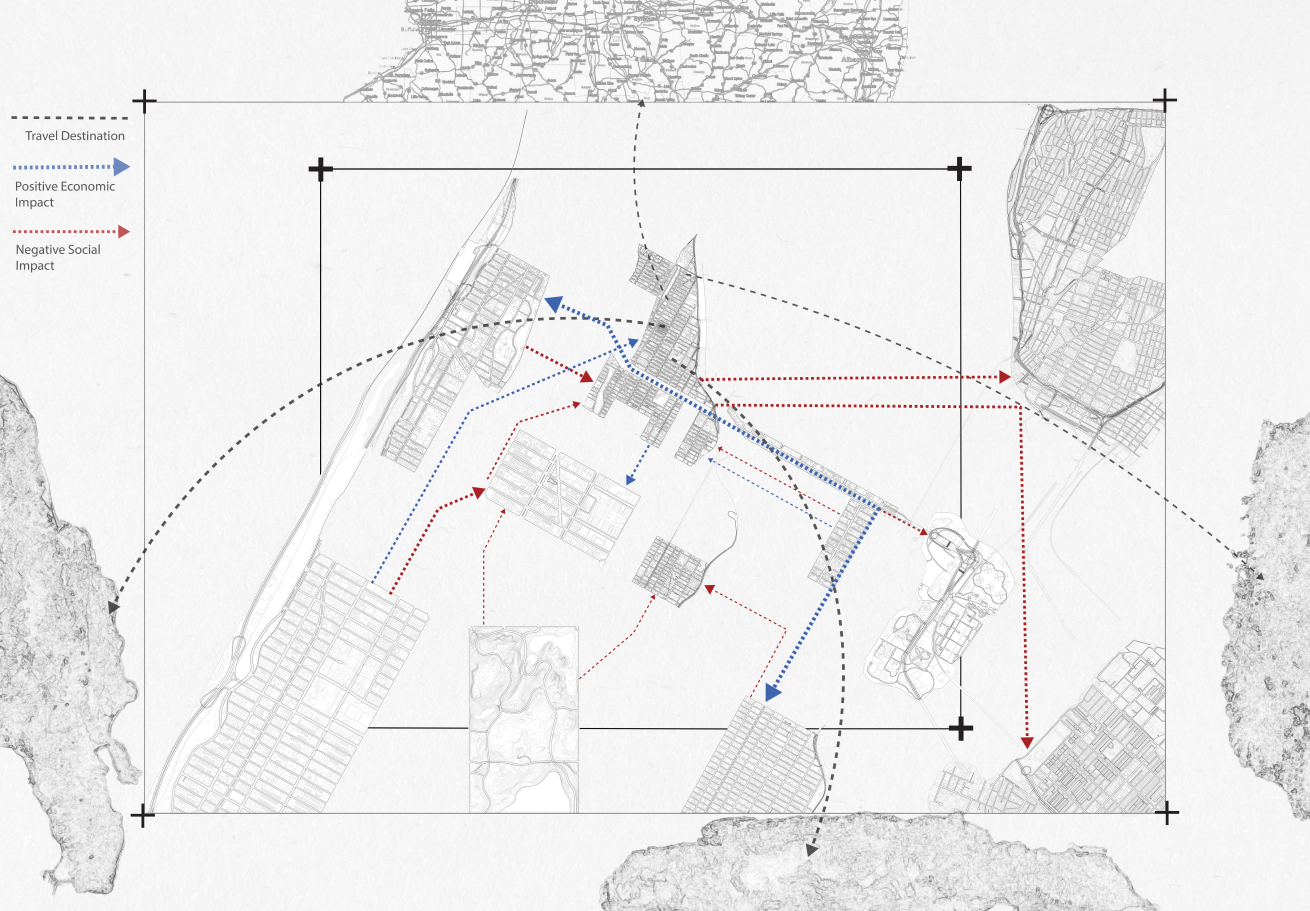
Harlem Relationship Mapping
AUTOTROPH
In the paradigm of affordable housing projects, affordability is achieved through reducing material costs, reducing energy costs, and primarily, reducing the quality of living in exchange for affordability. However, it’s certain that in the future of metropolitan housing, new forms of affordable housing need to be invested to propose a manifesto of future housing that will truly make people stay.
Thus, in this project, the aim is to create a hyper-dense living community that rebels against the capitalist system by partially taking money out of the equation of people’s everyday lives through an ecosystem that operates on its own. Within this ecosystem, there will be circulation of products, including energy, groceries, everyday objects, and forms of mobility, in which the residents living here would only be concerned about the rent, while most of their everyday expenses are covered.
By formulating this internal ecosystem, instead of outsiders exploiting Harlem’s resources, the residents and people within the ecosystem could utilize Harlem’s rich values and attract capital into the system for operation costs, while there will be much less capital leaving the system.
The Plan
ACT II: Living
In reference to SANAA’s Kitagata, Gifu project, every two units are interlocked, leaving a 10ft gap in between each interlock as shared space. This composition, therefore, formulates a flexible free floor plan. A 4ft depth horizontal façade is added to create terraces that are also shared, but the privacy can be controlled by operable unit walls. Together, the sequence of shared spaces creates varying degrees of privacy controlled by the residents. In between each unit, there are storage shelves to motivate the exchange of objects between neighbors. Every unit is linearly placed facing north and south exposing every room to natural light, therefore, every room in the unit can be a potential bedroom.
On every two floors, there is an open floor and a private floor. The open floor plate is 4ft thick, where the structural beams and mechanical infrastructures are placed. There is also a 1ft thick private floor for open terraces shared between the neighbors, the private floor has an offset of 3ft away from the atrium for a double-height circulation space and natural lighting.
The Unit
To make people stay permanently inside the system, units will need to be hyper-adaptable, that satisfy all living scenarios.
For Instance:
What if my grandparents come over?
What if another pandemic hits?
What if I am injured?
What if my parents move out?
Analyzing what objects can be exchanged, and what objects cannot, due to size limitations, each unit will come with a toolbox of an accessible bathroom, beds in each potential bedroom, and cabinet closets. Because of the thick vertical structures, to hide the 1.5ft diameter columns, each exterior unit wall is 2ft thick, therefore, all toolbox furniture will be embedded into the thick walls, that could be hidden when they are not in use.
Operable walls are also embedded in the central bathroom walls creating a series of customizable spaces that fulfill all scenarios. In total, each unit will have 7 beds that can be folded into the walls, which will allow for a maximum capacity of 8 people per household. Operable unit walls are also installed at the exterior walls, where the walls open to the free floors allowing for more residential spaces to be created.
The Section
Shared & Community Spaces:
Due to the proposal of permanent living, we are considering all age groups where the shared spaces must fulfill each need, and integrating the spaces into the systems for hybridized spaces.
Elder: community spaces, and green spaces
Children: playing spaces
Middle age & students: quiet study rooms.
A separate structure will be placed on top of the existing NYCHA houses, the structure will be a transparent building for the vertical farms, hence not blocking the light of the residents. This building will also have programs exclusively for the NYCHA residents and the new residents.
Façade
A 4ft depth façade is placed to create open terraces, however considering building energy use and sustainability, microclimates are considered. By using a series of operable polycarbonate panels, the entire building is semi-climatized, where only the units are fully insulated. By operating the polycarbonate panels, each resident will be able to control the level of climatization of the terraces and shared spaces.
ACT 3: Autotroph
System 1: Makerspace
By bringing the displaced skilled workers from Harlem into the system, where we are providing raw materials, they will be able to produce products for the system.
System 2: Vertical Farms
Vertical farms have significant potential to be hybridized into everyday living. They act as natural air and water filters and improve water cycle efficiency. By hybridizing programs with vertical farms, there will be gyms, restaurants, community kitchens, bars, and swimming pools with the cleanest possible air.
Water
Grey water from the residents will be organically treated and used as water for the plants
Swimming pools act as temporary water storage.
Plants can act as natural water filters filtering grey water back into domestic usage.
Energy
Using the existing water cycle, by applying chemical substances, the water will be utilized in geothermal power plants.
The wasted plant produces will be used in a biomass boiler
Sulfur is produced as waste products from geothermal, and can be recycled as plant nutrients.
Ownership:
The system will use the 60% ownership method in New York, where the resident will pay up to 60% of the total ownership cost, then the monthly payment will go down to 40%, where 15% of the fee will contribute to the system operation, including planting cost, material cost, etc.
ACT IV: Masterplan
The current zoning from 135th to 145th is primarily C2-7, where developers can build up to 15 floors. However, most of the buildings on these ten blocks are all row houses with only five to six floors.
In addition, these row houses are built long before the establishment of Manhattan air rights. Currently, local developers in Harlem are indecisive about what to do with the air rights.
Considering the two factors, utilizing the proposal on 145th as a manifesto and prototype, this project will further extend towards the next nine blocks, with one building placed on top of every two blocks.

Master Plan Axon

Harlem Site Plan Axon

Physical Model Render

Exterior Render

Facade Render

Park Render
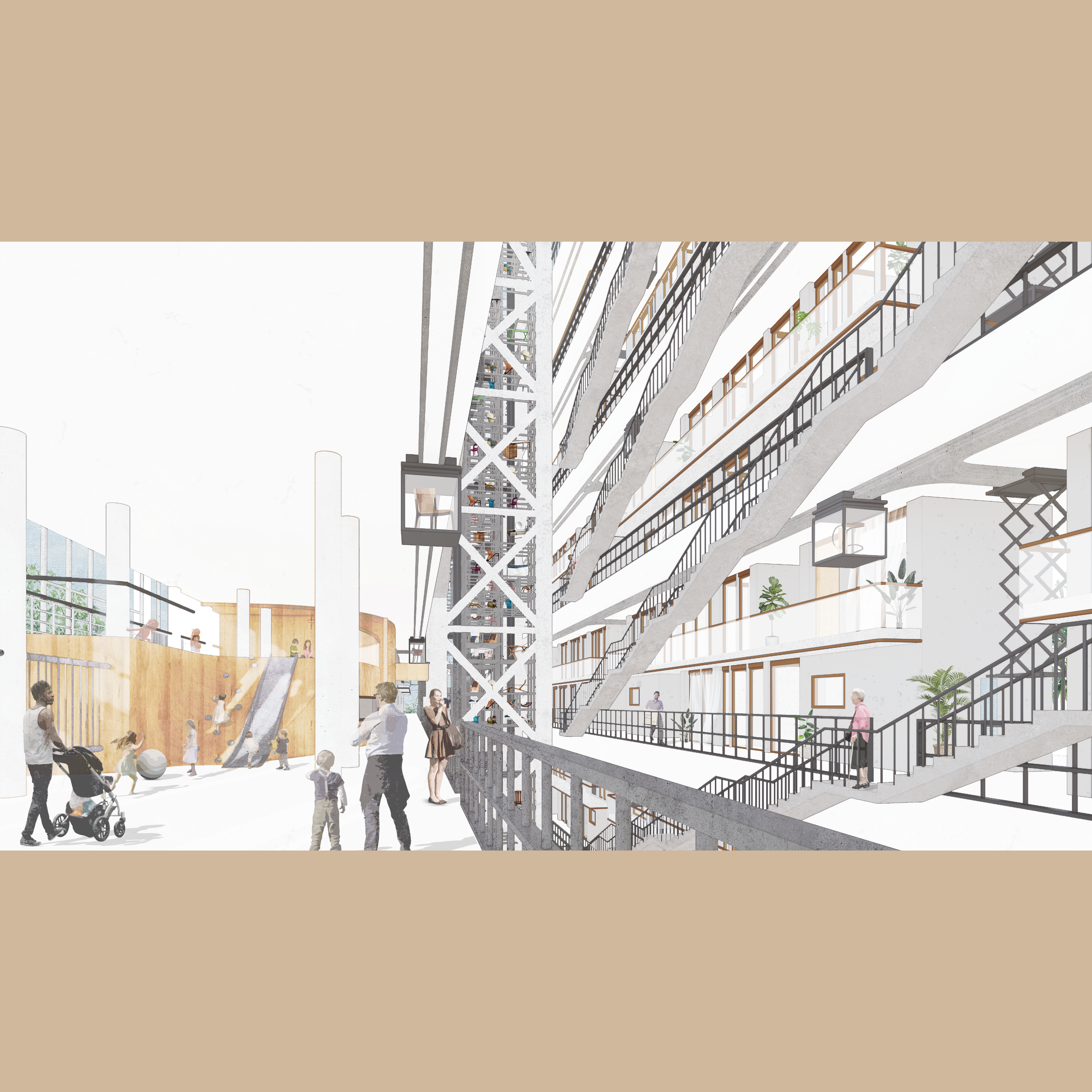
Core Render

Farm Render
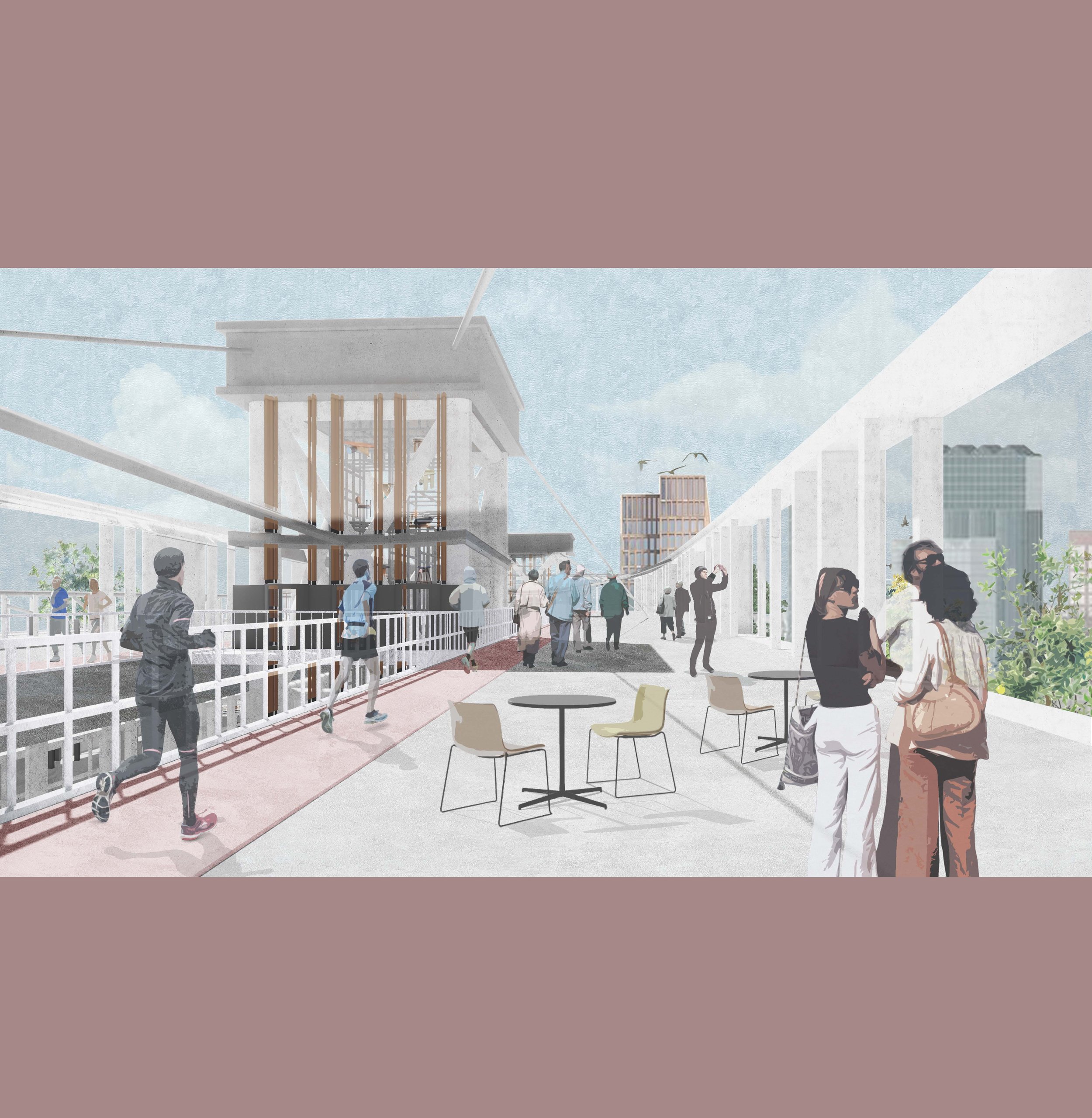
Roof Render


