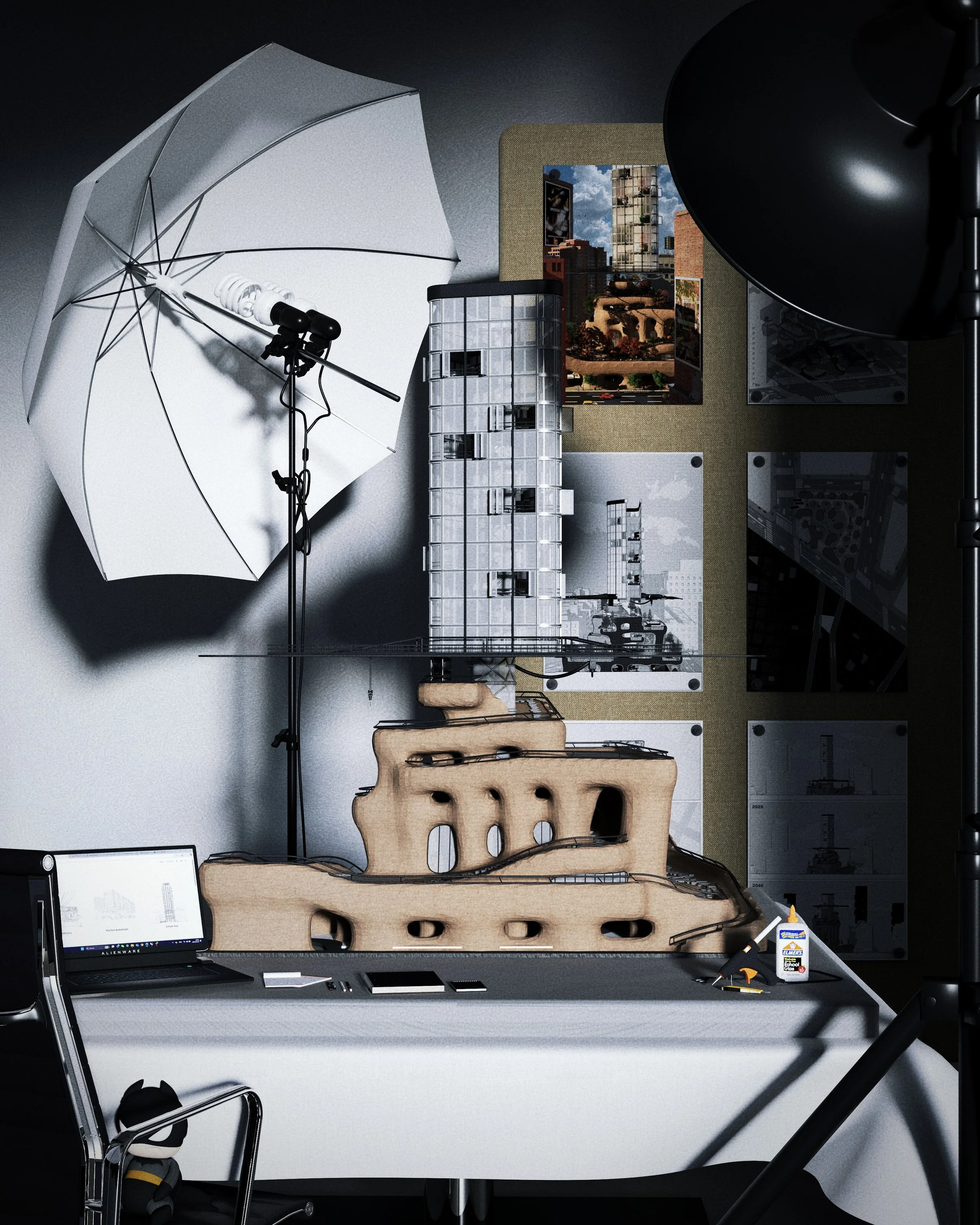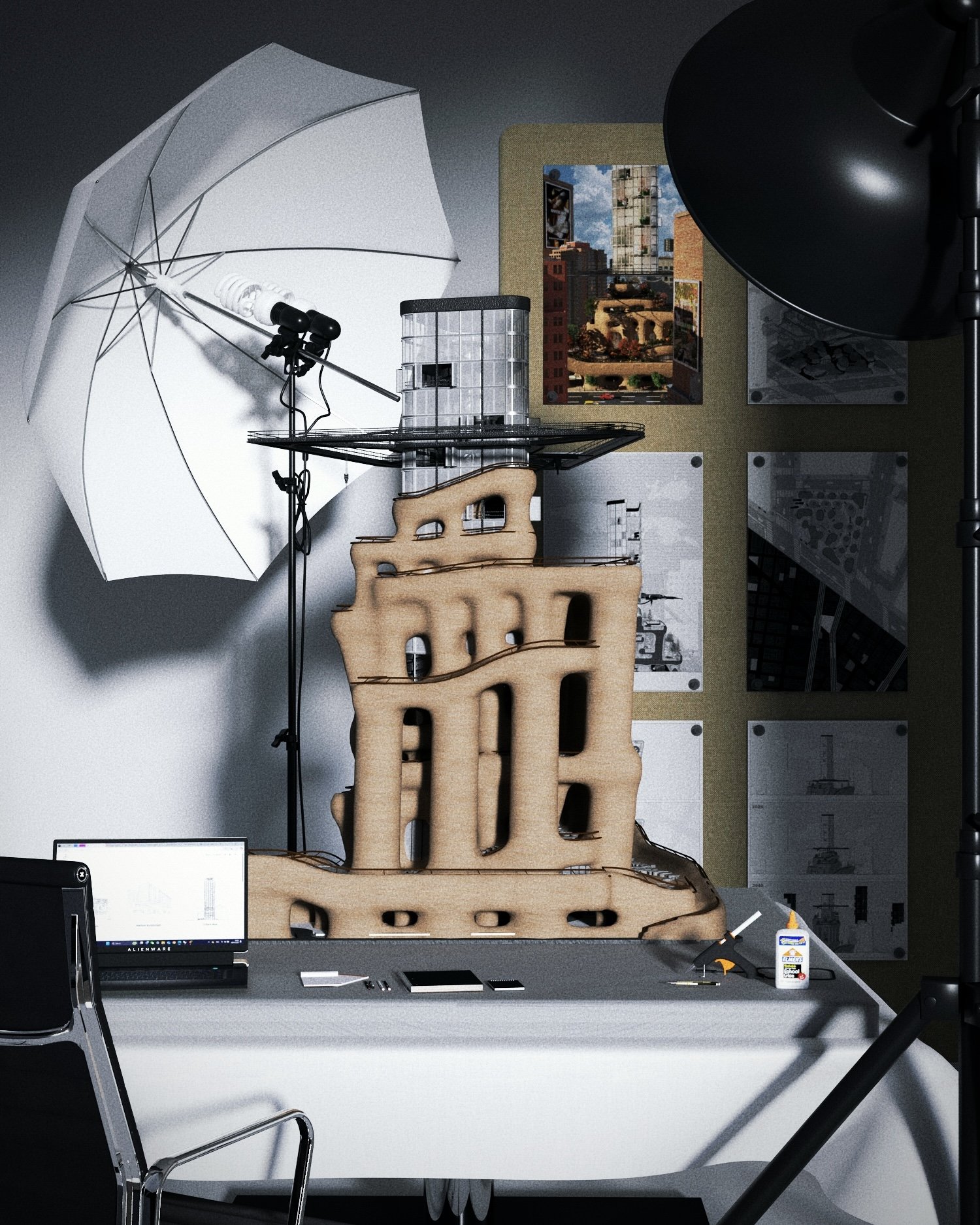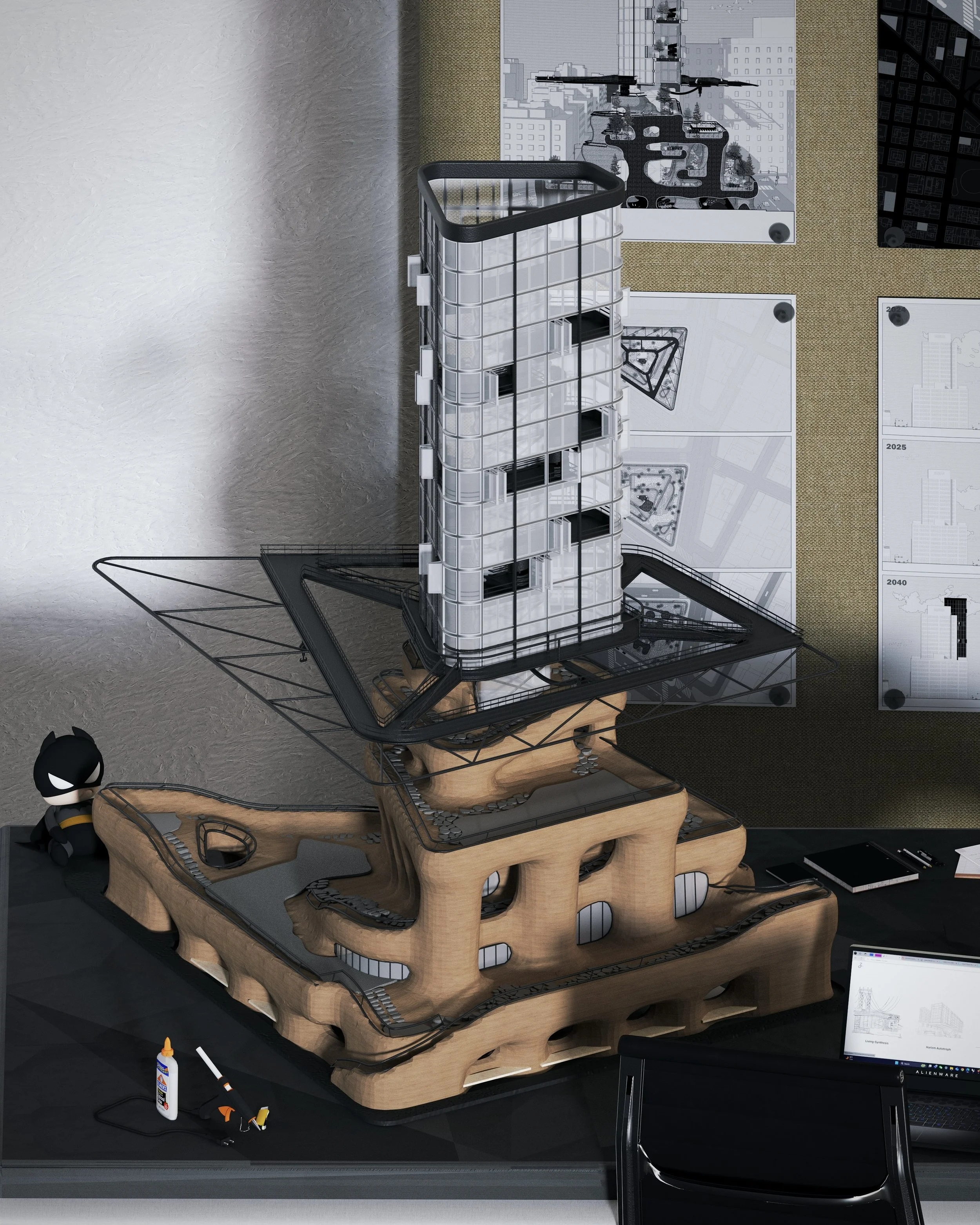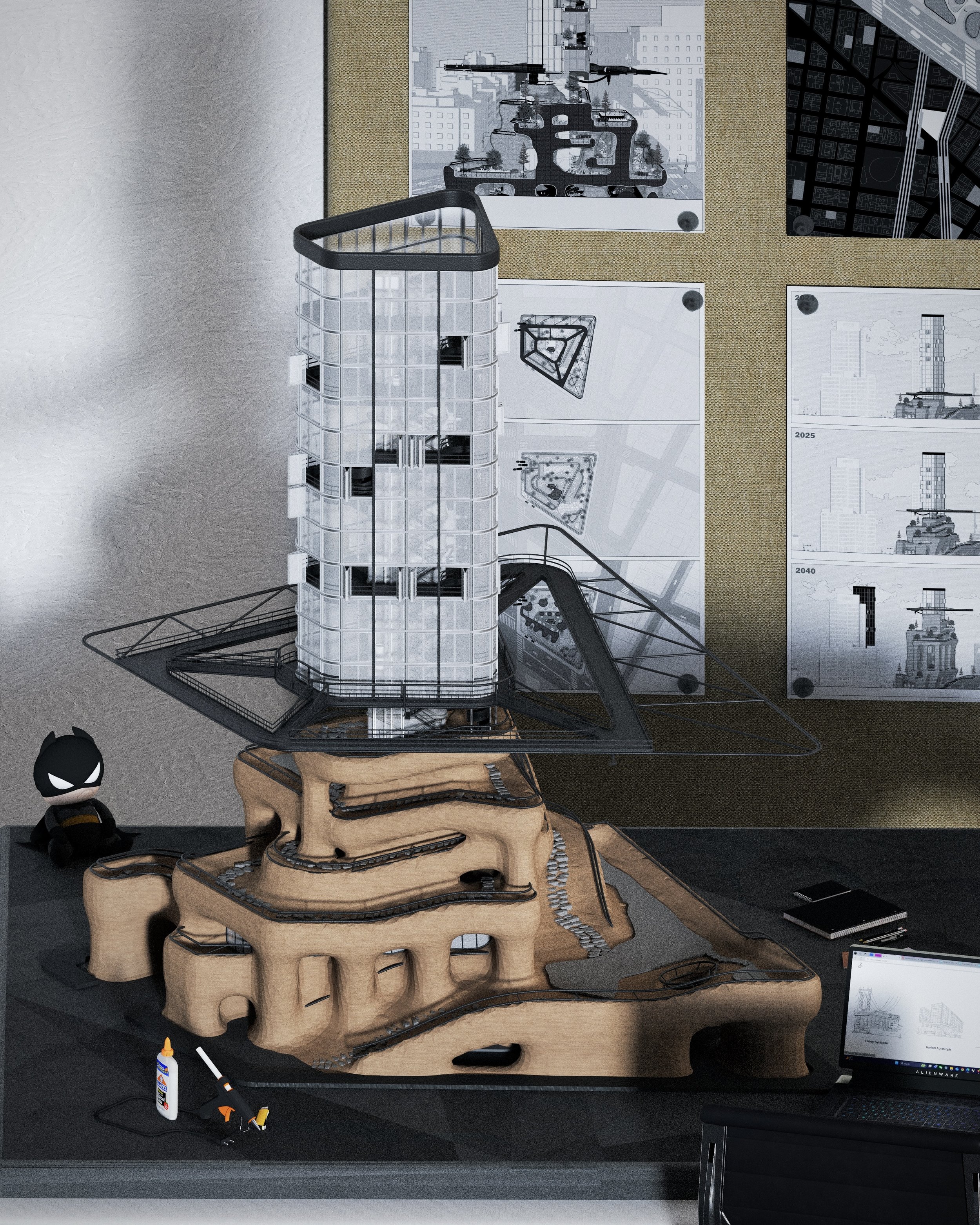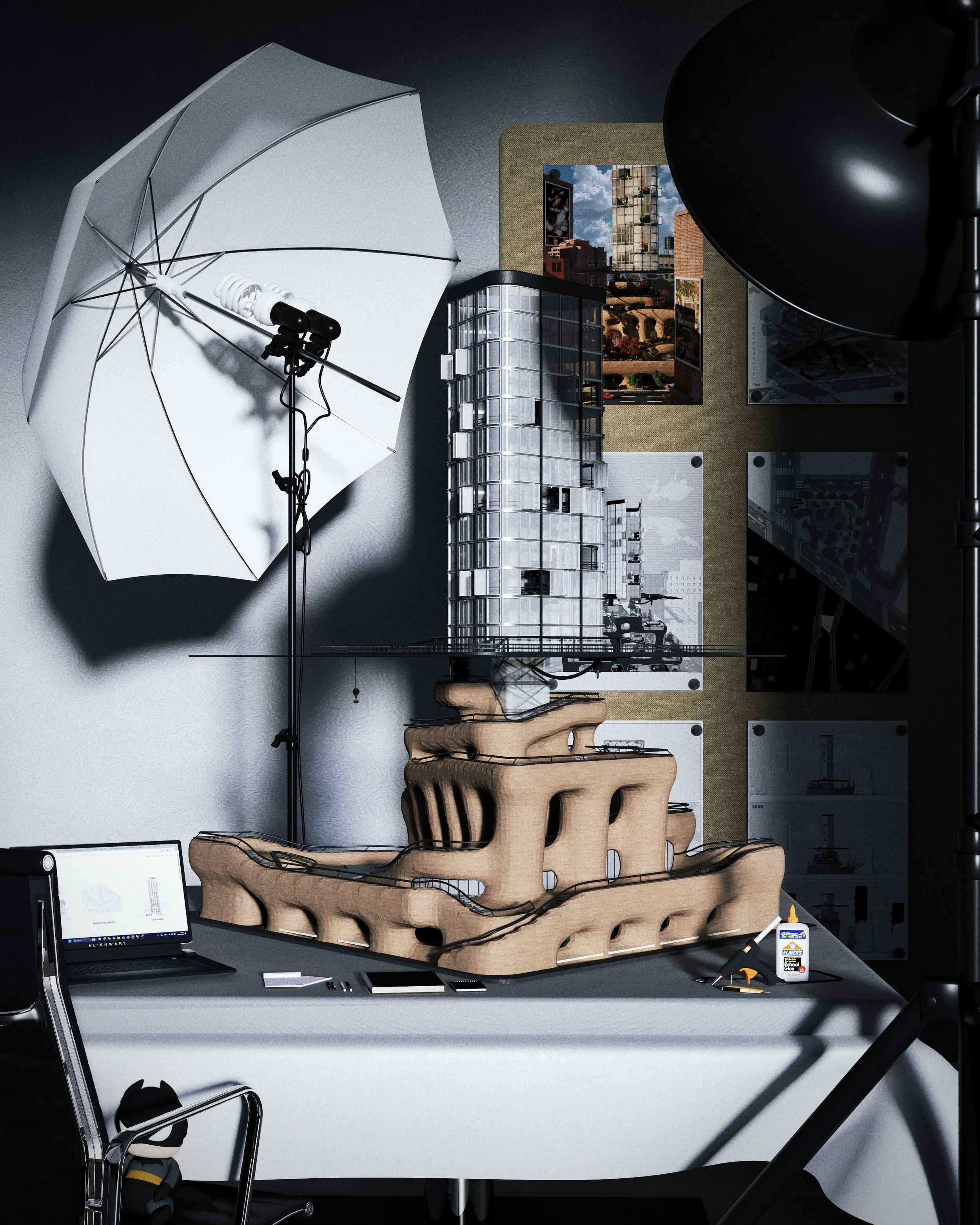
THE EARTH SPIRE
Sep 2024 - Nov 2024
74 Varick St, New York
Clean Soil Bank
In the paradigm of the world today, especially in metropolitan cities, the importance of soil is massively underestimated. For instance, Manhattan, New York is arguably the largest metropolis in the world, where committees and institutions are beginning to be aware of the role soil has played in forming the city. From one of the largest artificial parks in the world, Central Park, to the unique street trees planted on the sidewalks, to the construction site and landfills, soil has formulated its circular economy in New York City.
The Clean Soil Institute in New York is an institute that inspired this project. It’s an institute that receives and exports clean soil in and out of the city, acting as an intermediary space. It is also responsible for screening, processing soils into varieties, and anticipating long-term storage of soil piles. Usually, soil from construction sites is transported to the clean oil bank, containing products like rocks, pebbles, and boulders, that need to be screened to refine the soil. Currently, the bank is in East New York, a remote area far away from the city, hence, reducing visual, noise, and air pollution. However, being in a remote location would mean that organizations can access it from Manhattan, which is much less convenient. Therefore, the project will aim to create a hybridized building within Manhattan that acts both as a clean soil bank and reflects upon the neighborhood on a civic scale and explores new innovative interpretations of a clean soil bank.
RESEARCH
RESEARCH
ACT I
Act 1 is a research exercise focusing on soil in New York City, where the super drawing depicts the different engineered soil mixtures in two iconic New York City artificial parks, the High Line and Pier 45. A major soil mixture is mulch. From research, mulch in New York City has its circular economy, just like soil, mulch that is found in artificial parks comes from native tree species like the American Elm and Red Maple. Furthermore, these trees are geolocated mostly in Central Park, where the NYC Department of Recreation would recycle and chop down unhealthy tree branches, or entire trees, and reprocess them into mulch that is adaptable for the New York climate. The mulch would then be applied to parks with imported foreign plant species, where the mulch contains locally adapted microorganisms that make the foreign plants suitable for New York City.
ACT II
Act 2 is an extensive research exercise where we are pushing Act 1 forward. Continuing to focus on Pier 45, its construction techniques are analyzed in relation to the soil that it contains. Within the park, there are over 150 plant species and 40 tree species, therefore, a variety of soil mixtures is needed. Therefore, it is engineered so that each plant’s root is held by a more compacted but nutrient-rich soil and planted in the more native topsoil. The island is also separated into three types of landscape: grassland, where the soil is extremely compact and dry, meadows, where humid topsoil is mixed with phosphorus and potassium, and lastly the topsoil for trees that is mixed with mulch.
The first image of the diptych by my teammate shows the soil structure in Brooklyn Bridge Park, where the soil was designed as a sound barrier to block the sound of the highway going into the park. It is compacted to have a sixty-degree angle of repose and topped with topsoil and grassland to compact the whole structure.
DESIGN
DESIGN

Site Plan

Floor Plan
PLAN
Learning from the natural materiality of soil, and the byproducts of the clean soil institute, our goal will be to manufacture the pebbles, gravel, and rocks into cement. The processes would include screening, grinding, mixing, burning, and transporting to the 3D printer. All the machines will be on wheels working on the ground level, where the soil is separated by sequential processes. The ground floor will be covered by a large-scale soil structure, where using the nature of soundproofing, reduces noise pollution into the city. After the soil is processed with cement, it is sent up through the middle translucent core and to the 3D printer for printing. Topsoil is also mixed with fertilizer and transported through the same process and printed.

Section Perspective
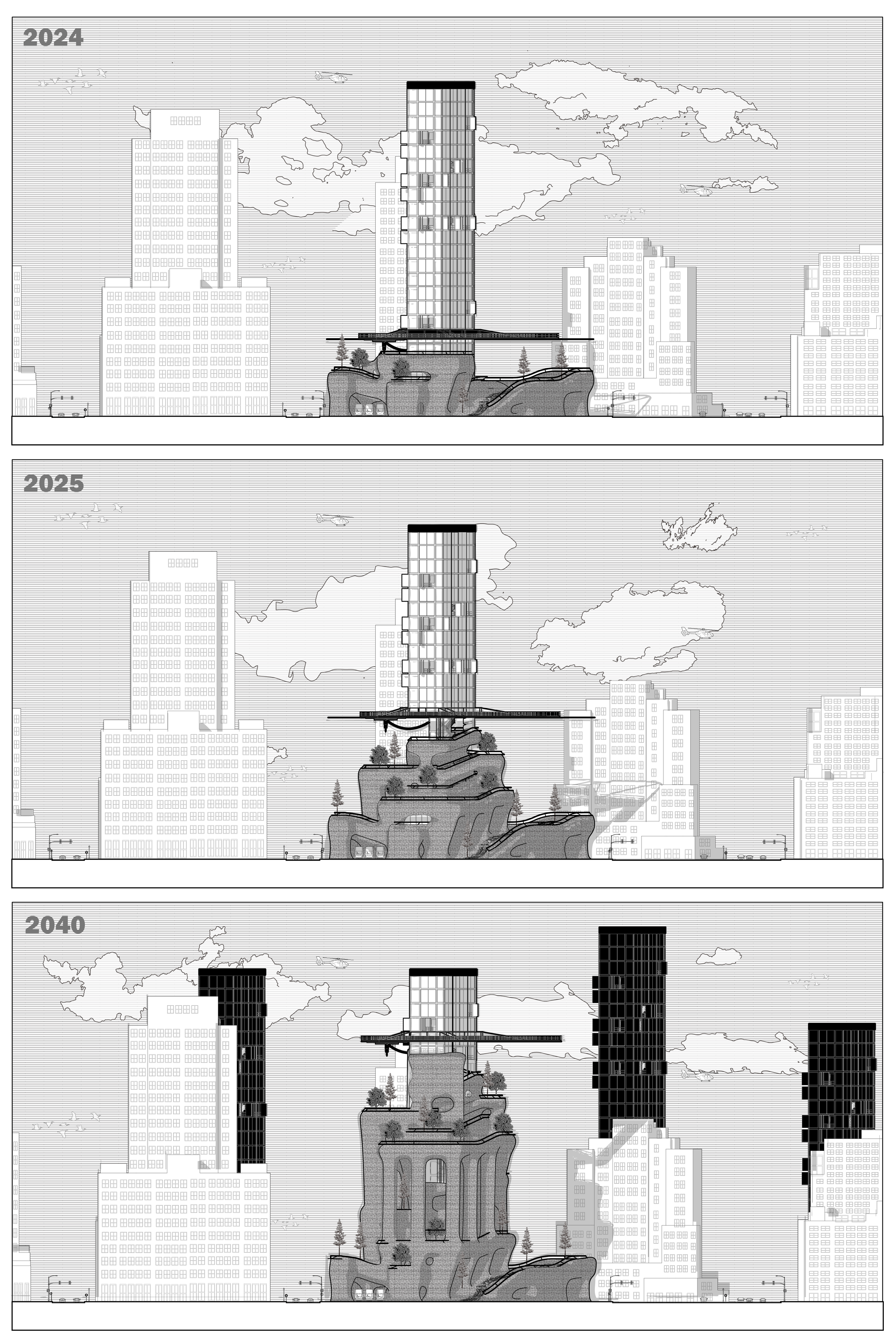
Elevation Over Time
SECTION
The lower soil portion consists of two components, the cement-mixed soil that formulates the structure, and the topsoil that holds the vegetation and plants. Both components are 3D printable. Due to the material nature of topsoil, it is responsible for short-term flexibility, like removing all the trees and building temporary platforms to host festivals, or to create a ski park in winter. The compacted cement mixed soil is responsible for more permanent flexibility, where to change the form or program, we use pneumatic pipes to break the structure and recycle it.
ELEVATION
While each individual structure transforms over time, we are utilizing the brownfield site in the neighborhood so that when the tower is built to the maximum height, all the ground-level machines will be sent to a new site for soil processing, and hence, the original building will become purely a soil bank, and any new printing material will be recycled.
AXON
The 3D printer will be hung onto a tower that is composed of flexible scaffolding-like tectonics, whereas the printing of the soil metabolizes upwards, the 3D printing structure gets dissembled. The tower height also sets a limit to the height soil can be structured without failure. The top portion also acts as an exhibition space for soil mixing, where clients see a variety of mixtures that produce different effects of plants, color, and usage, for instance, soil for rooftop gardens, agriculture, for parks. Any soil on the ground level is not demanded for more than a week, we are then processing it into either 3D printing soil or exhibition soil.
Super Image
The geometry of the building is carefully and intentionally calibrated by the nature of soil as structure, learning from adobe construction techniques and concrete 3D printing, thus creating a maximum differentiated angle of sixty degrees, the same as the Brooklyn Bridge Park. Therefore, the maximum distance between each column will be fifty percent of the height of the rise. Since adobe construction is unfeasible in New York due to climate conditions, adding cement will make the structure denser and therefore feasible to create arcs and domes. Ultimately geometry in this project is a key emphasis to reimagine the possibilities of using redundant soil as building materials. The ultimate goal is to recreate the neighborhood through a new transformable architectural style, hence creating tension between the hyper-defined communities around it.
Physical Model

