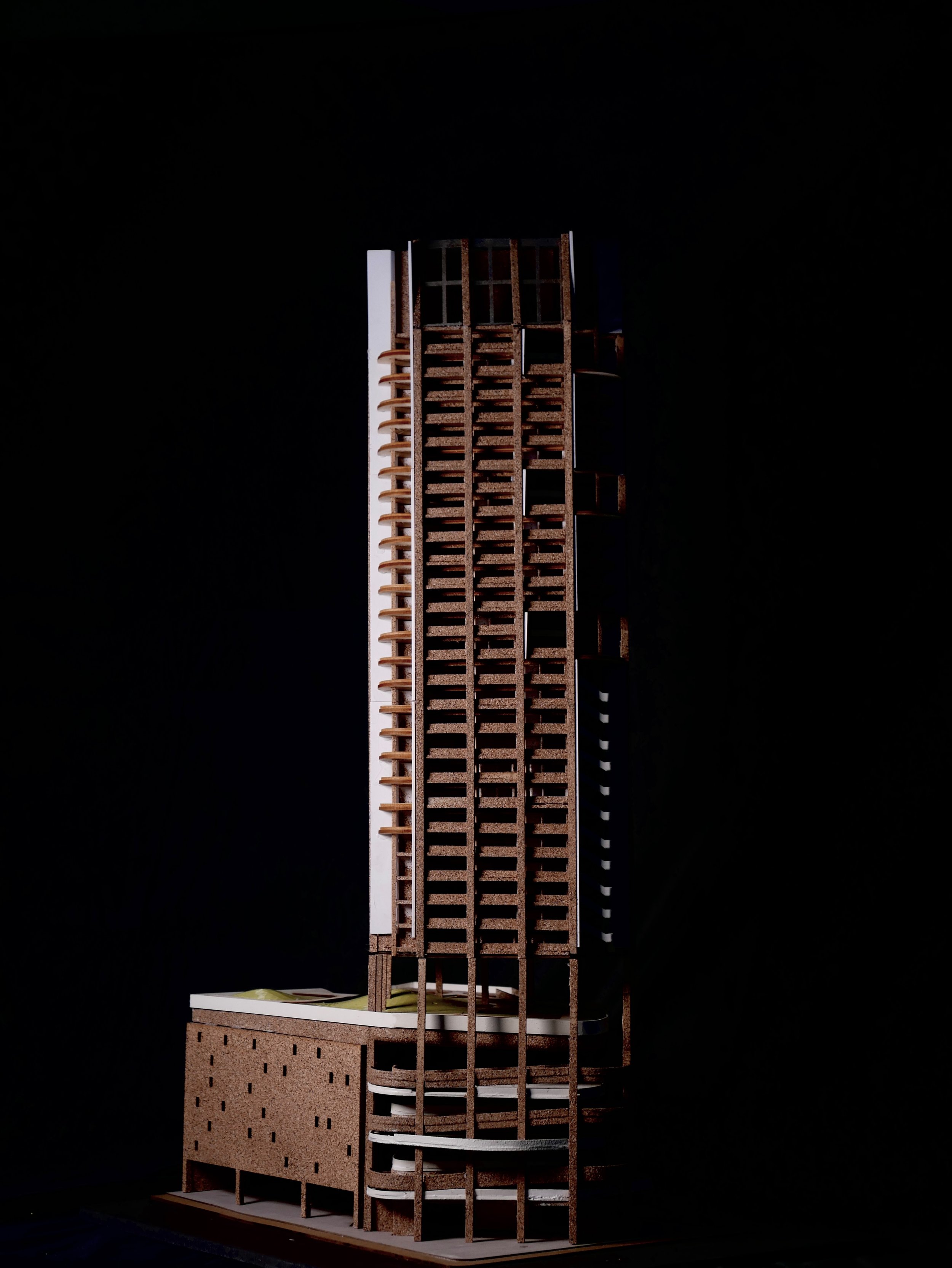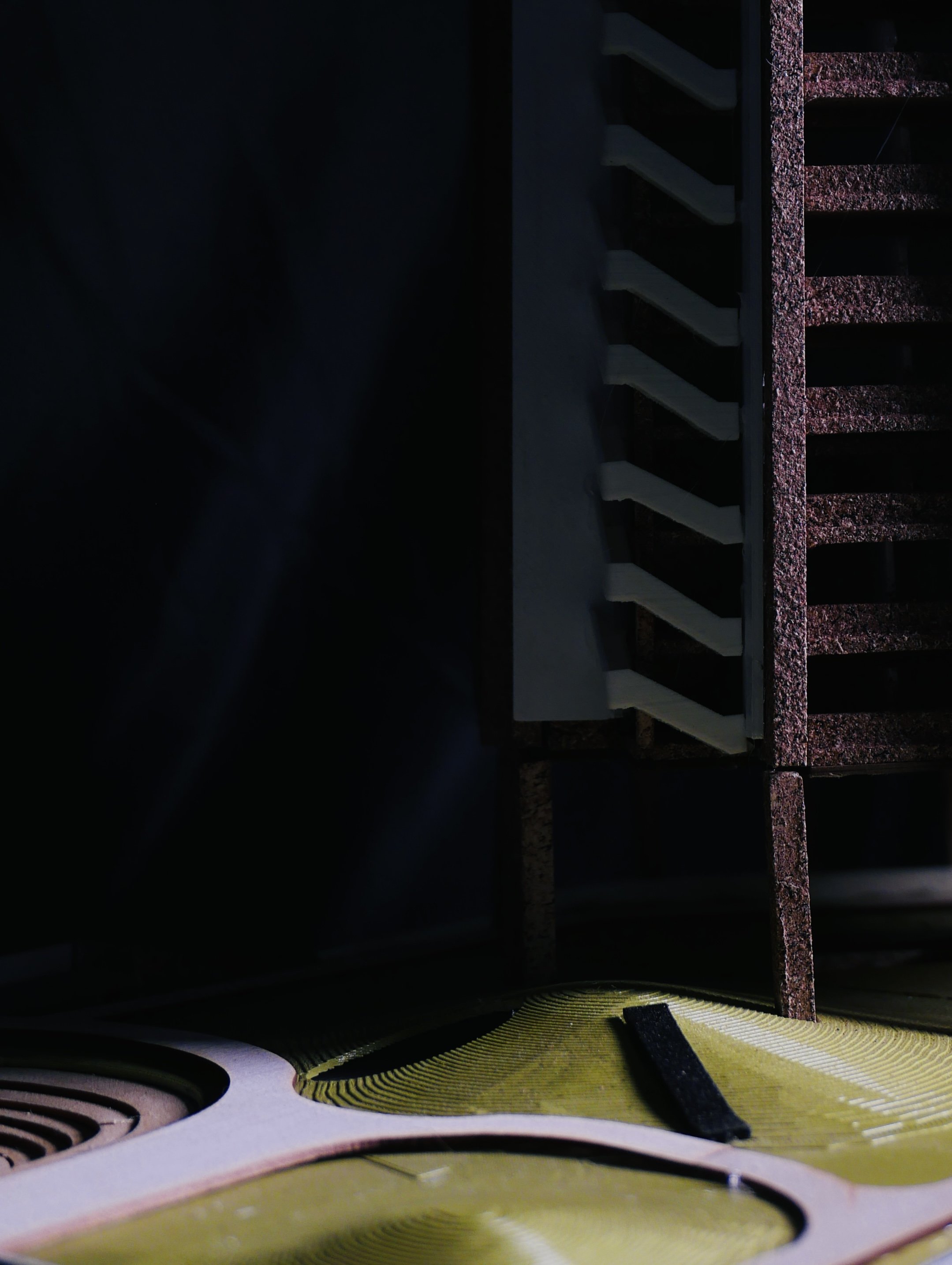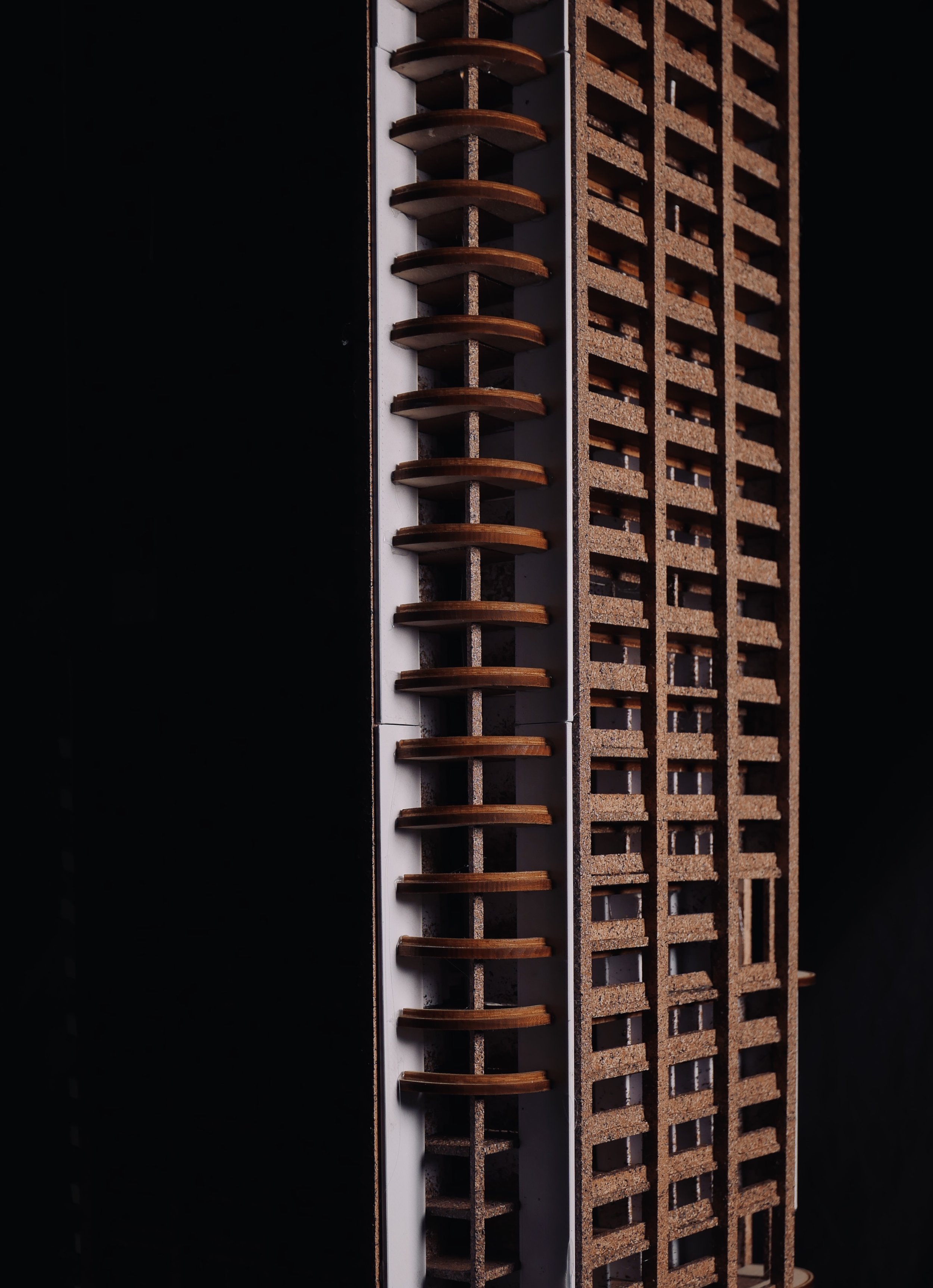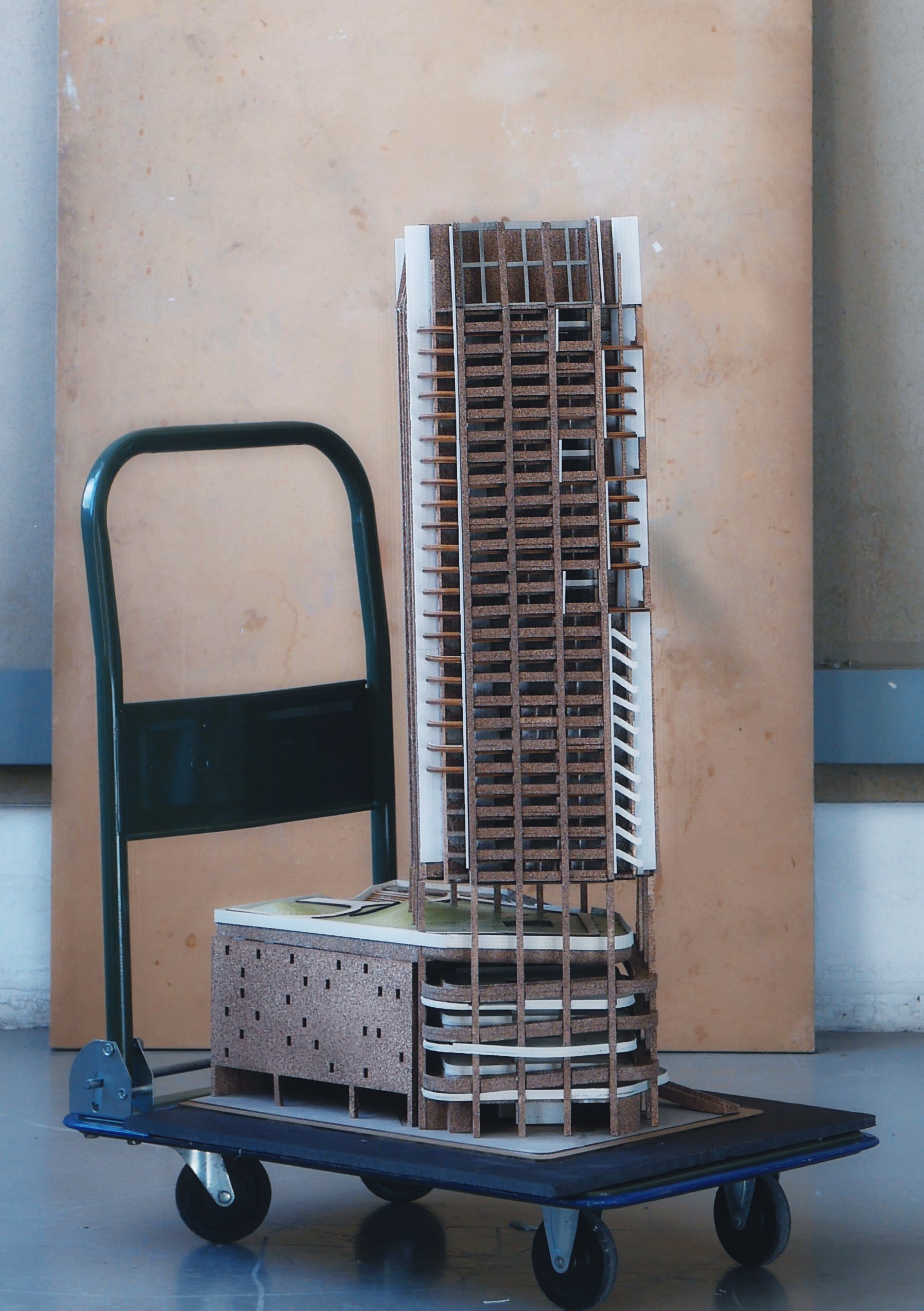
“Midtown Makeover”
Sep 2023 - Dec 2023
3 Park Ave, NY, USA
As Found
“Midtown Makeover”
Narrative:
In the post-pandemic condition of Manhattan, more and more people are choosing to work remotely from home instead of going to the office. This condition left Midtown Manhattan with a series of barely occupied vacant offices. Hence, considering the housing crisis in Midtown Manhattan, it is radical to carry out a “Midtown Makeover,” transforming these vacant offices into practicable residential high-rises based on their existing condition and structural composition.
The project was initiated from my perspective of Midtown Manhattan, where the gridded city planning has created a hyper-dense condition where a population of 1.7 million must seek their way through the narrow sidewalks created by the city block condition to reach their destination. I depicted the roads as rivers and building blocks as high walls blocking people out. Subsequently, pedestrians only have a narrow sidewalk to occupy. Therefore, it can be concluded that Midtown Manhattan is a highly exclusive region, especially excluding people with less movement ability, meaning people in wheelchairs, people with disabilities, or elders.
In summary, after identifying the problematic social condition, this project is devoted to creating a hyper-inclusive community that links the excluded people and the city microscopically and macroscopically. The project is also a rebellion against this exclusionary metropolis.
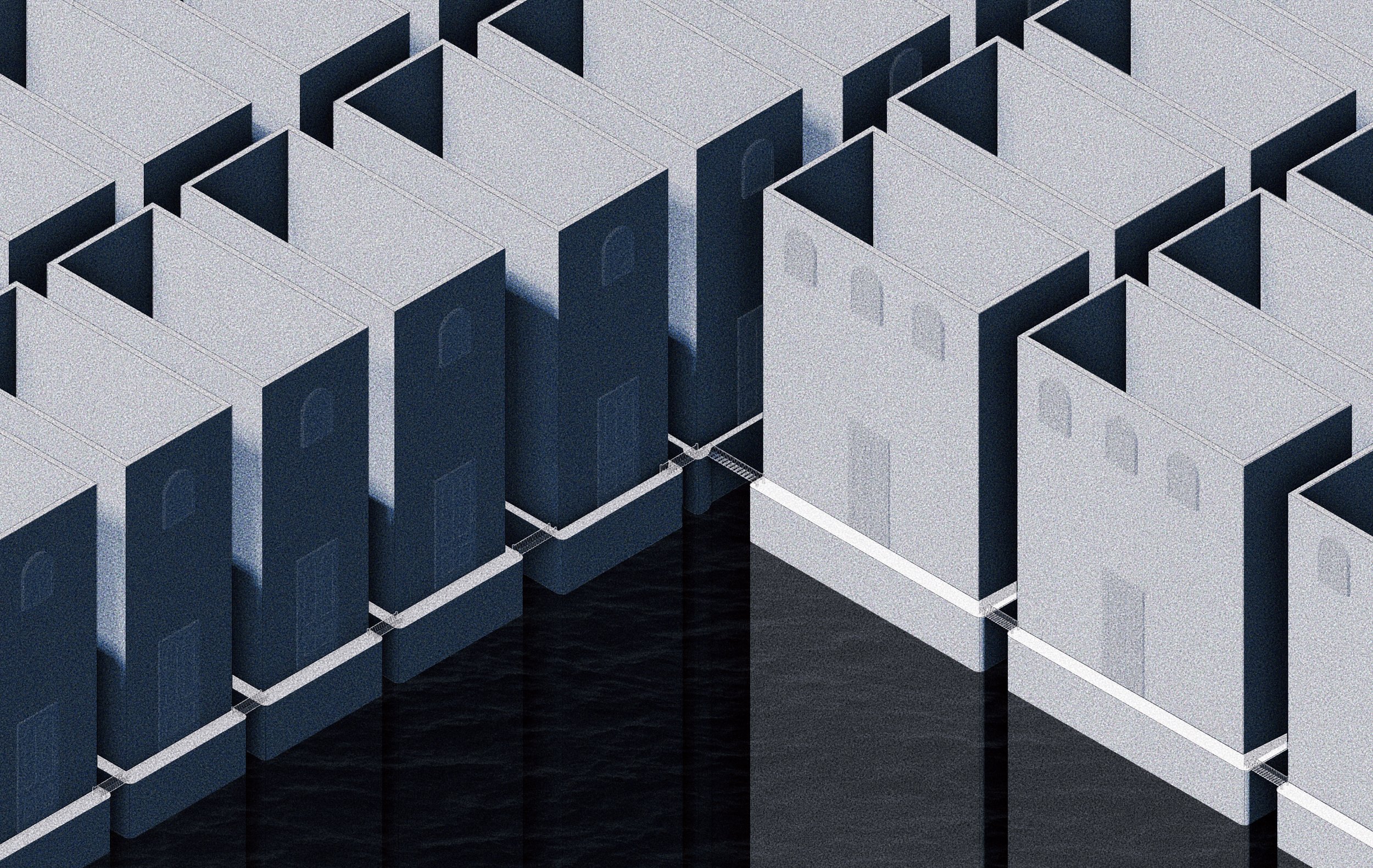
Surrealist Manhattan
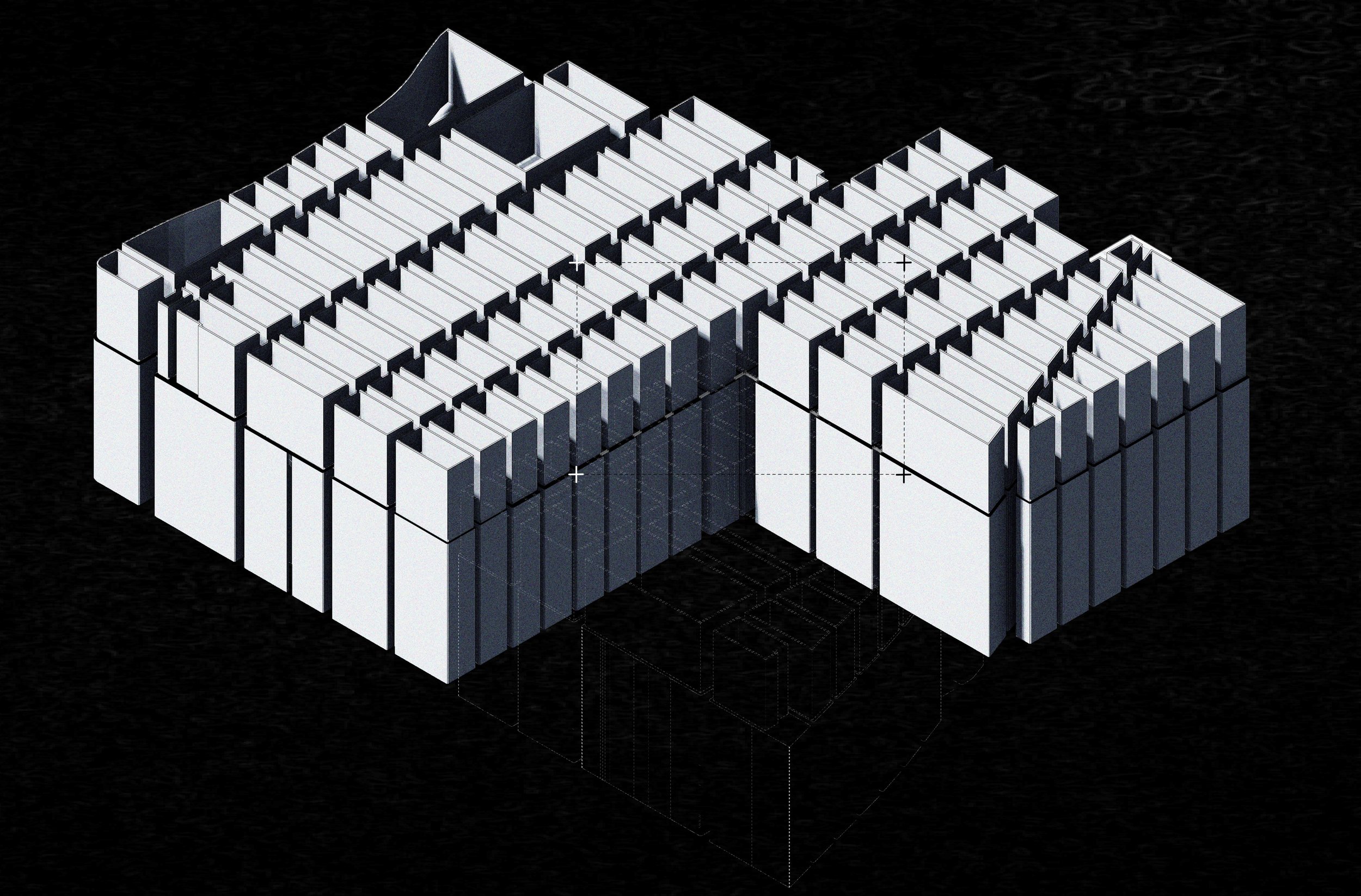
Surrealist Manhattan (Zoomed Out)
THE PLAN
The entire plan is generated around the ADA accessibility guide. Using the original structural grid of the original building, I divided the plan through bands of programs around the central core, where the inner band is the circulation corridor, the next band outwards is all technical (bathrooms, storage, kitchen, etc.), the next band is living (living room, bedroom, dining, etc.), and the last band is a large private terrace for greater connection to the city. After creating a basic programmatic layout, I used the ADA turning radius of the wheelchair as a guide to fill out all the exposed outward corners of the units to maximize the movement ability of wheelchairs. Because the existing building is turned 45 degrees, the facades are against the Manhattan grid, where all the views are blocked. Hence, I decided to add a public terrace on the corners directed toward iconic views of Manhattan. The filleted edge condition also creates a notion of unpeeling through the shared terrace.

Park Plan
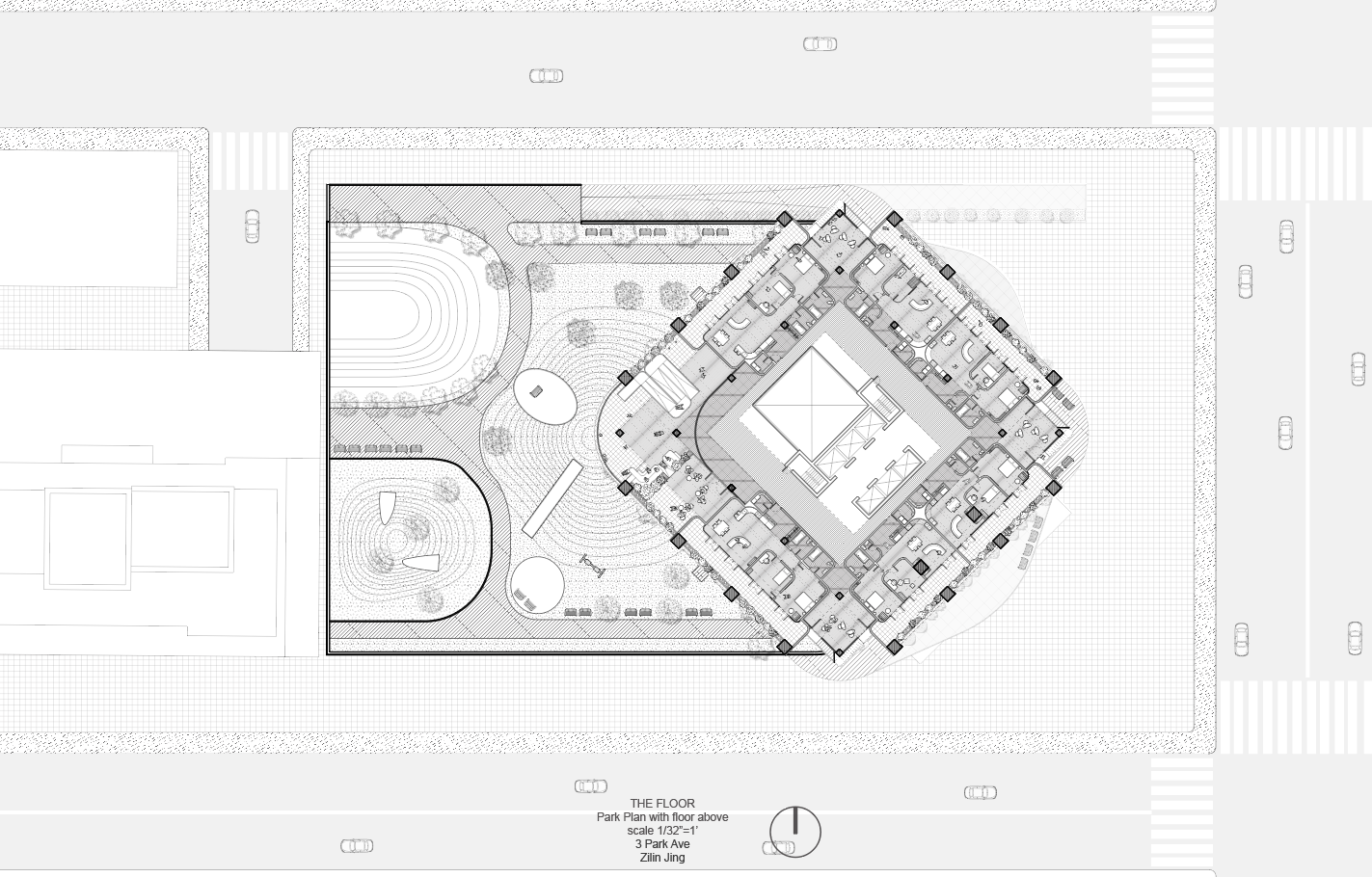
First Floor Plan
THE SECTION
Every typical floor plan is heterogeneous, consisting of two accessible units: two 1b1b for individuals like students/workers, one 4b3b family-size unit, and two studios for elders. The objective is to achieve a heterogenous plan while homogenous grouping in sections; for instance, all the student/worker units are above each other, and exterior stairs link them together. However, on every five floors, there is an accessible floor with only accessible units for people who have difficulties circulating vertically and, hence, cannot experience homogeneity in sections; hence, homogeneity is experienced through the plan on this floor. Moreover, a more extensive community terrace is opened on this floor for gathering, inviting other residents onto this accessible floor to experience heterogeneity through the section by motivating people to come down to the accessible floor.
This condition has created an interlocking micro-community of every six floors in a section.

Section Perspective
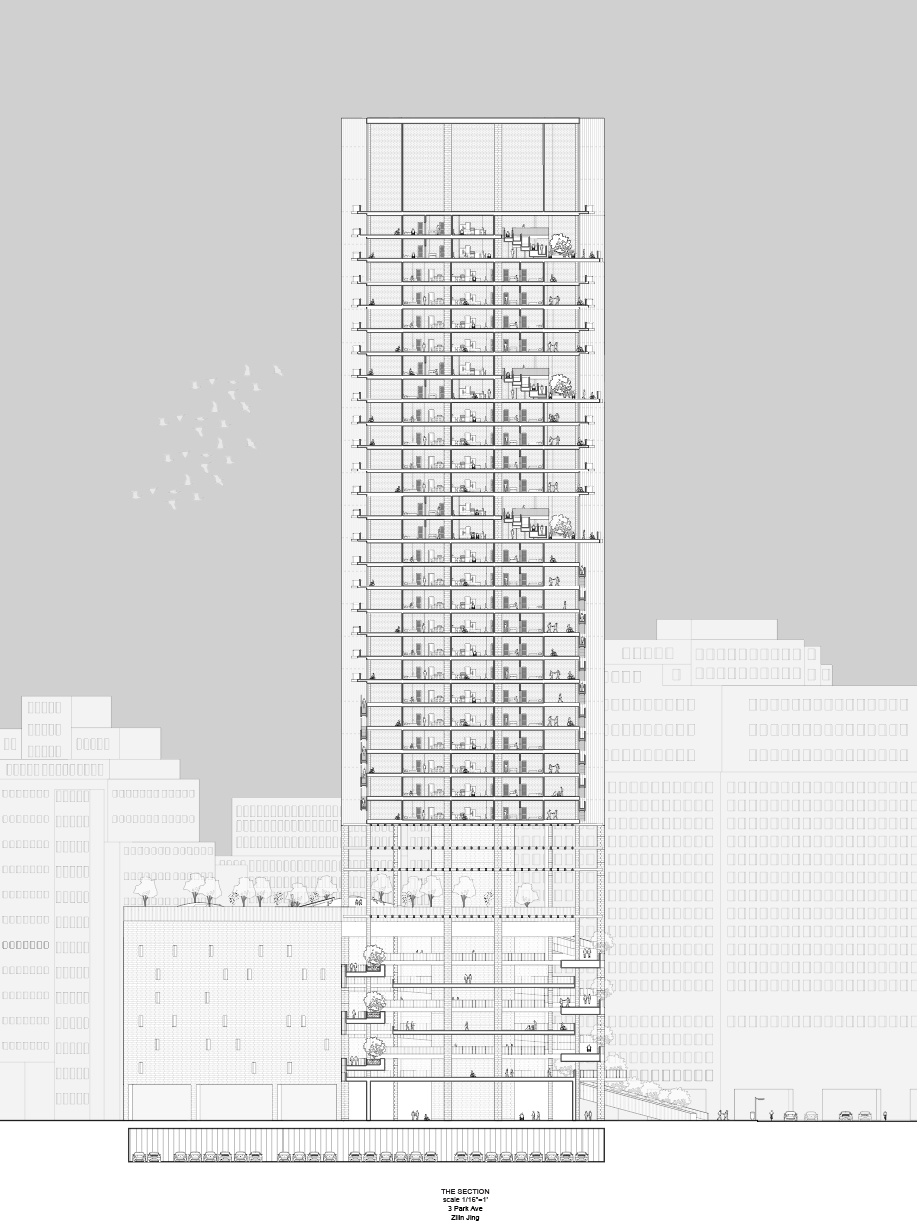
Section
The Axon
After creating micro-communities within the apartment, the next step is to link the entire building to the city of Manhattan. Therefore, inheriting the language of the floor plans, taking one side of the terrace band, and elevating it into a sizeable accessible ramp (also following the ADA guide of ramps) that connects the ground plaza to the top of an existing school (that is initially connected to the high-rise) and transforming the top of the school into a park. The ramp connects the three communities: the city, the residents, and the school. Considering radically about structural practicality, the floors between the ramp remain undefined spaces for community events or commercials. The residents could come to the park for morning jogs, walk their dogs, etc. The students could come up to the park for lunch breaks. The pedestrians from the city could come up to escape the busy city.
In conclusion, the thesis of this project is to create a link between the excluded communities and the existing metropolitan societal community by creating different scales of links between them. The upper portion links the excluded community through a microscopic scale by combining heterogeneous and homogenous conditions. Meanwhile, the lower portion connects the entire building to the city with the ramp and the park.
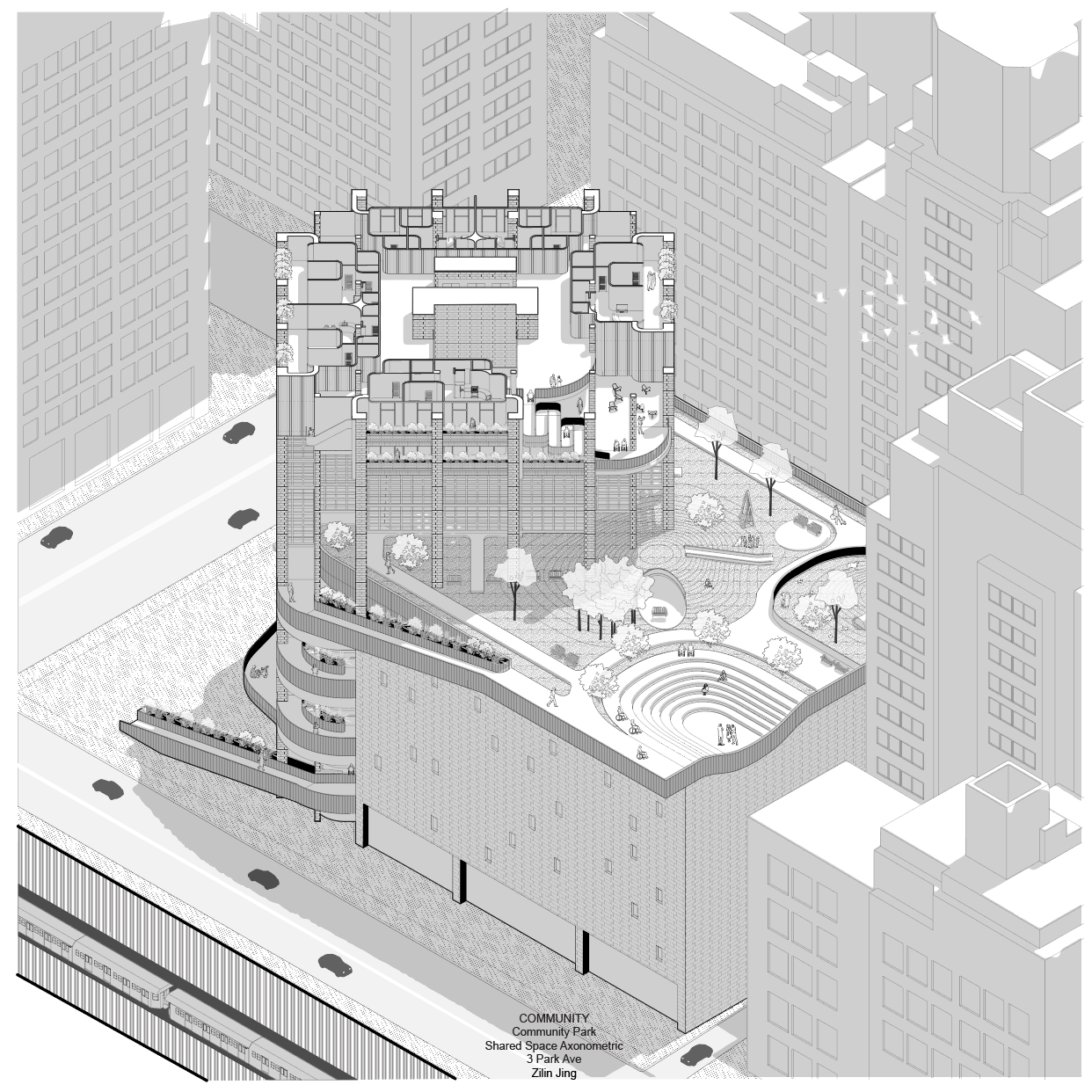
Community Space Axon (Park)
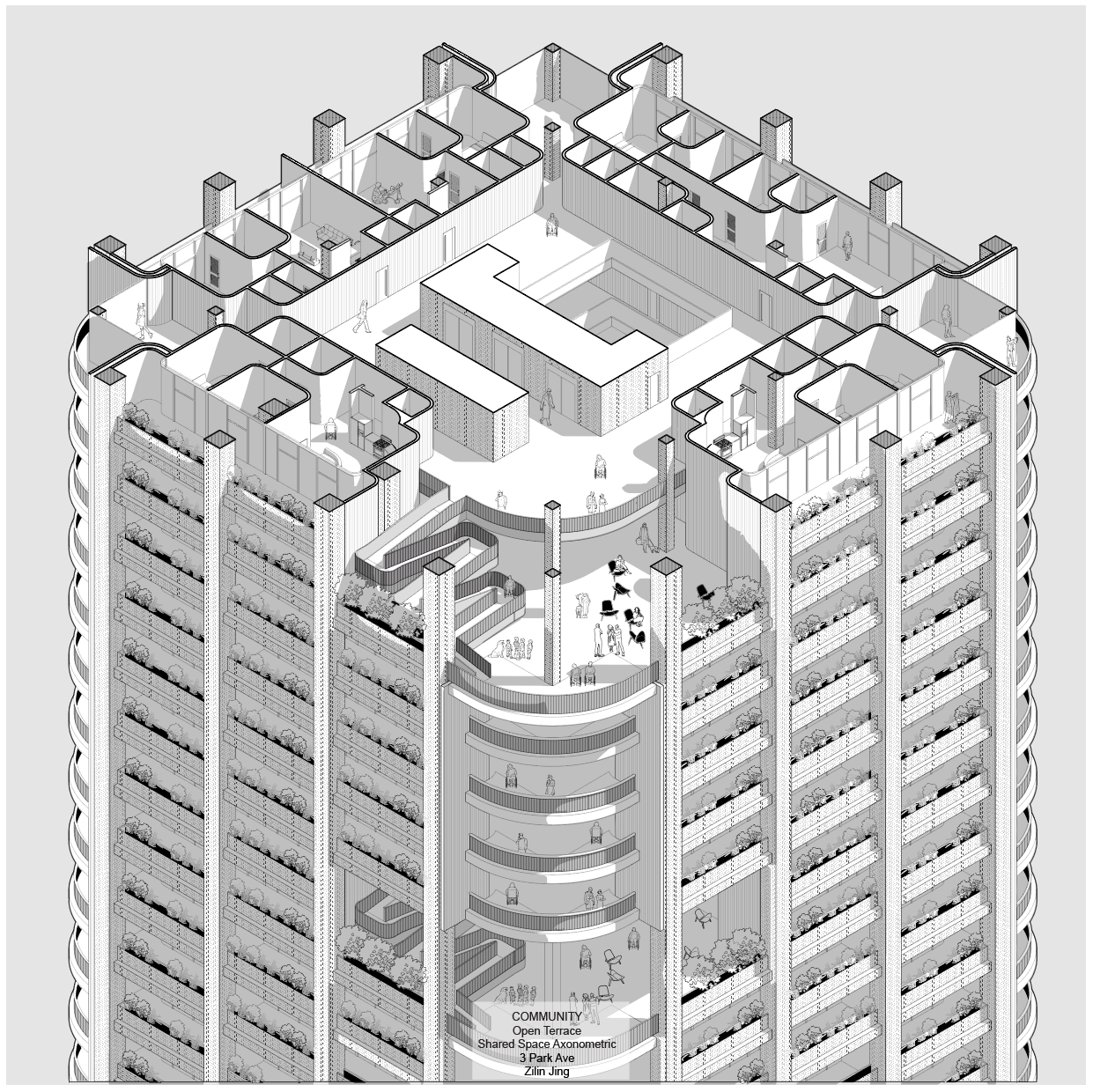
Community Space Axon (Accessible Floor)

Exterior Collage

Ramp Collage

Park Collage 1
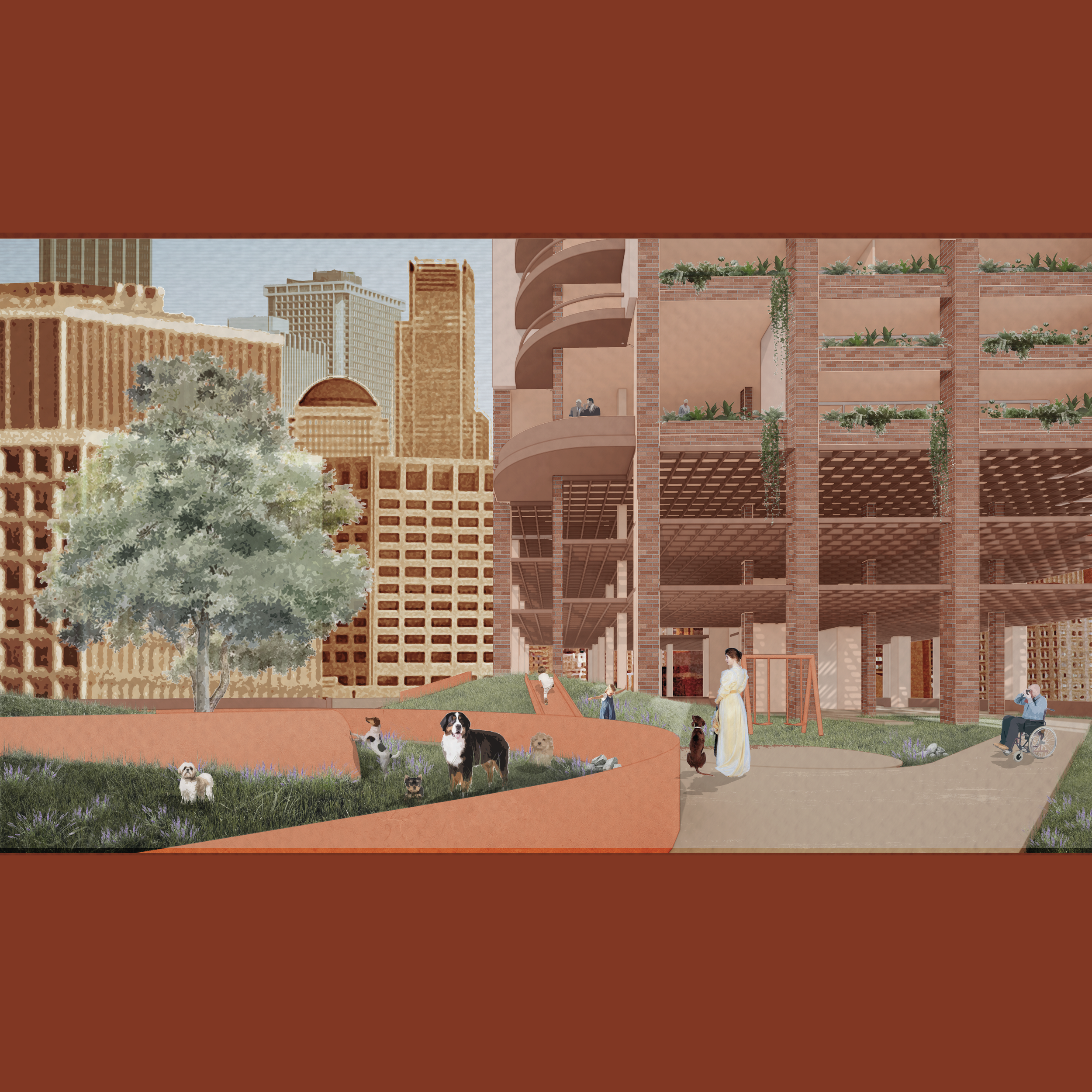
Park Collage 2

Public Terrace Collage
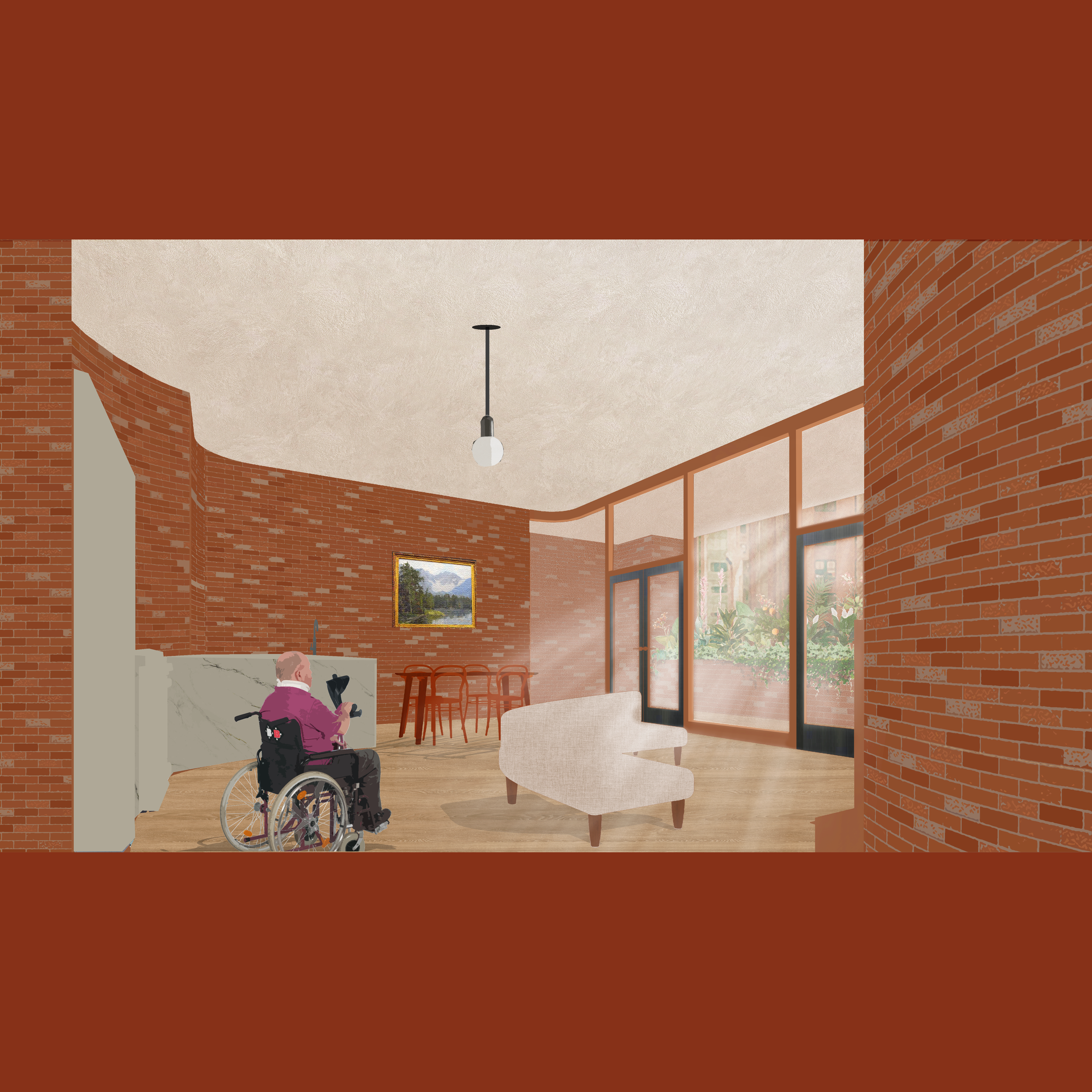
Unit Collage

Facade Model
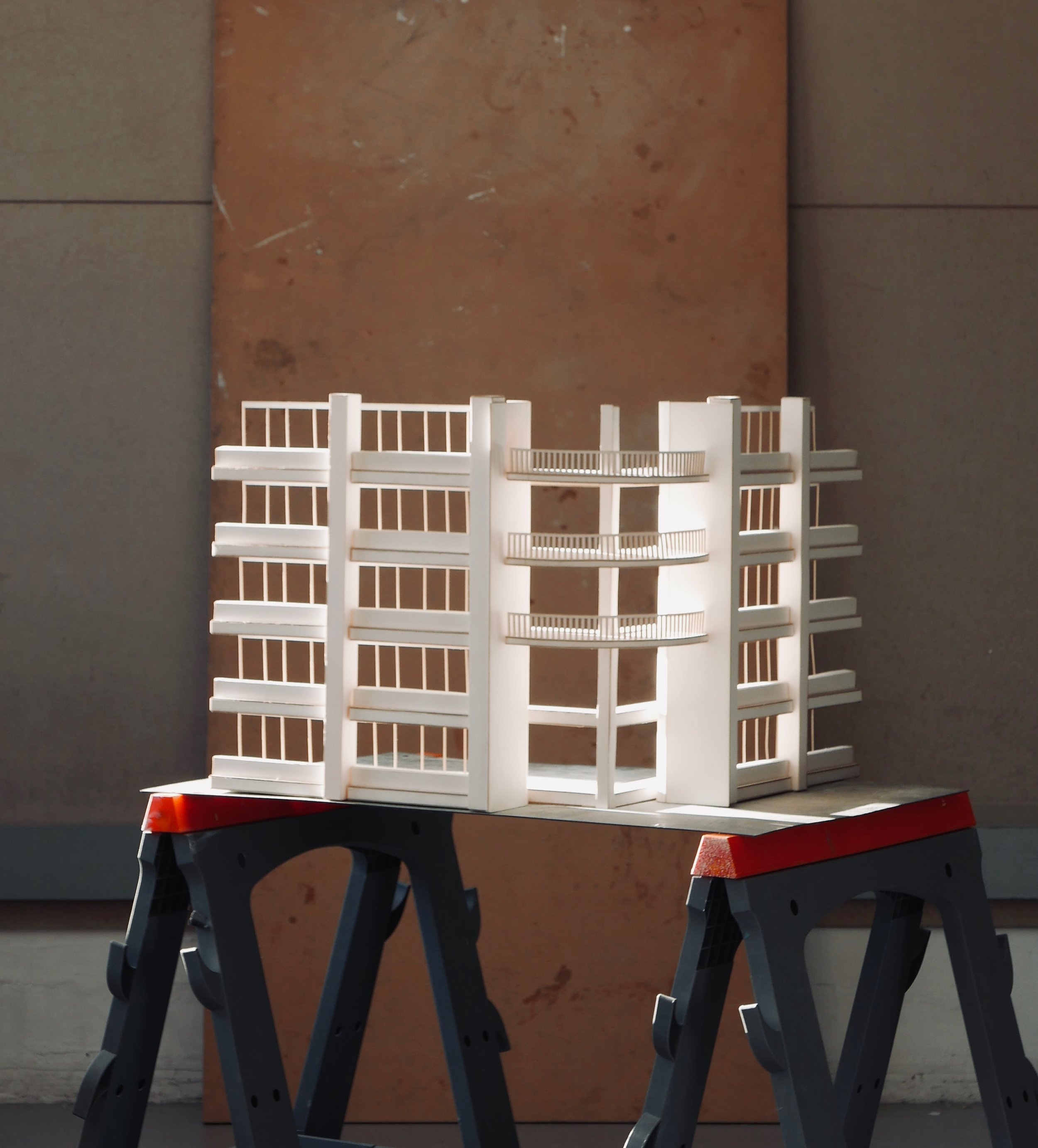
Facade Model
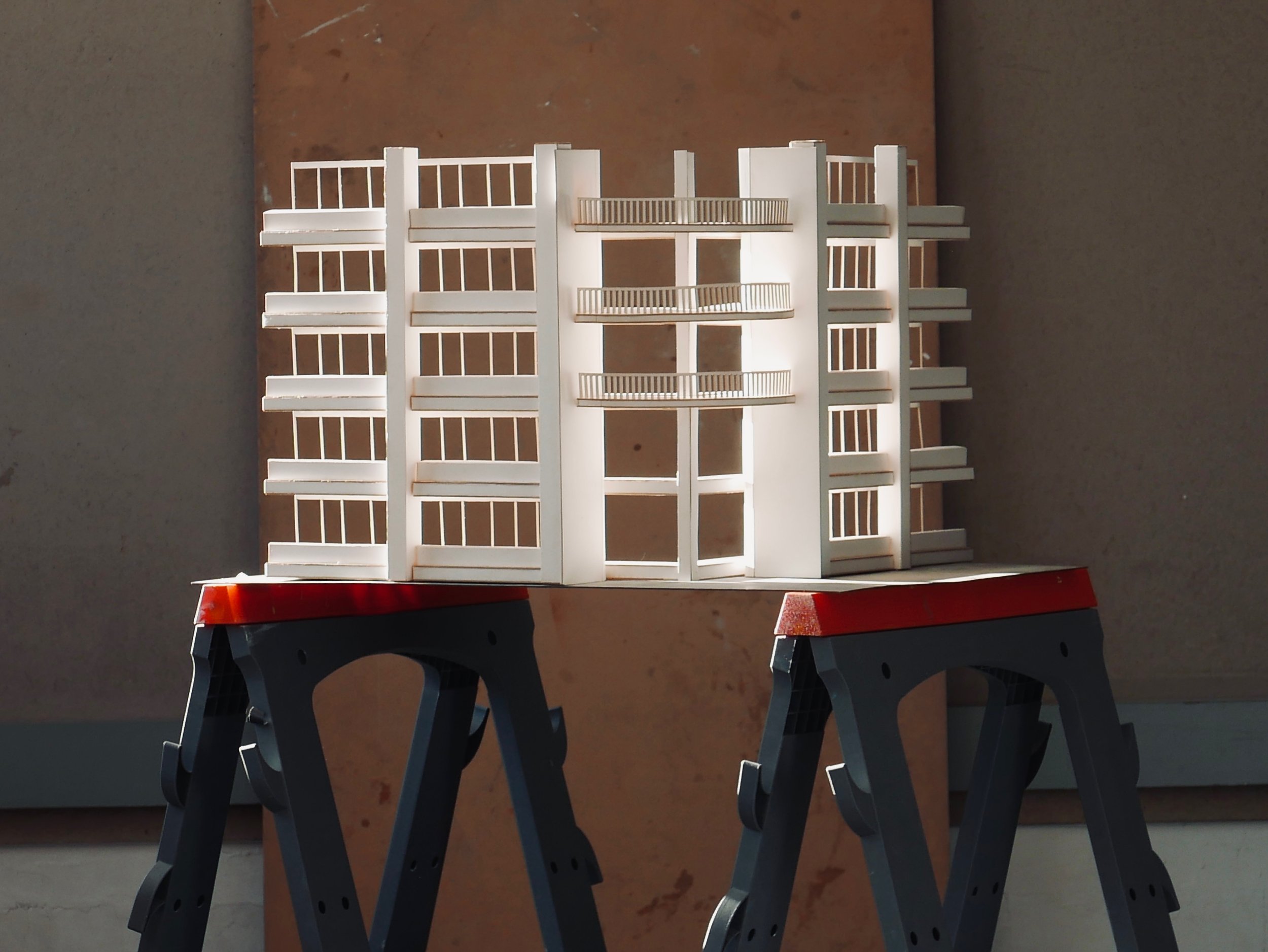
Facade Model

Structure Model

Structure Model
